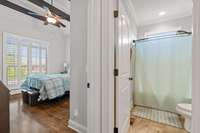- Area 3,533 sq ft
- Bedrooms 4
- Bathrooms 3
Description
Beautiful Harrison Plan Previously Built By Eastland Construction, Hardwood Flooring In Entry Foyer, Kitchen & Great Room, Extensive Trim Work Throughout, Kitchen With Double Ovens, Granite, Tile Backsplash, Stainless Refrigerator To Remain, Washer, Dryer & Freezer In Garage To Remain, Planation Shutters Throughout, Tile In All Baths, Utility Room With Custom Cabinets & Tile Flooring, Bonus Room With Surround Sound, Covered Porch, Fenced Backyard, Most All Furnishings In Home Are Negotiable, Great Location Just Mins To Shopping, Dining And More!
Details
- MLS#: 2817987
- County: Wilson County, TN
- Subd: Farmington Woods Ph7
- Stories: 2.00
- Full Baths: 3
- Bedrooms: 4
- Built: 2018 / EXIST
- Lot Size: 0.480 ac
Utilities
- Water: Public
- Sewer: Public Sewer
- Cooling: Central Air, Electric
- Heating: Central
Public Schools
- Elementary: Jones Brummett Elementary School
- Middle/Junior: Walter J. Baird Middle School
- High: Lebanon High School
Property Information
- Constr: Brick
- Floors: Carpet, Wood, Tile
- Garage: 3 spaces / detached
- Parking Total: 3
- Basement: Crawl Space
- Fence: Back Yard
- Waterfront: No
- Living: 18x17
- Kitchen: 27x13
- Bed 1: 17x14 / Full Bath
- Bed 2: 12x11
- Bed 3: 13x12 / Bath
- Bed 4: 13x12 / Walk- In Closet( s)
- Bonus: 33x22 / Over Garage
- Patio: Porch, Covered, Patio
- Taxes: $4,129
Appliances/Misc.
- Fireplaces: 1
- Drapes: Remain
Features
- Double Oven
- Cooktop
- Dishwasher
- Dryer
- Microwave
- Refrigerator
- Washer
- Ceiling Fan(s)
- Entrance Foyer
- Extra Closets
- Open Floorplan
- Walk-In Closet(s)
- Primary Bedroom Main Floor
Location
Directions
Lebanon Rd. East, Left on Carver Lane, Right into 1st Farmington Woods Entrance, Left on Carriage Lane.






















































