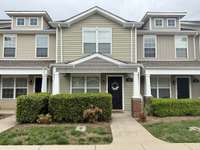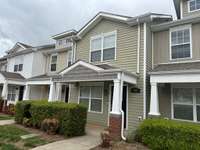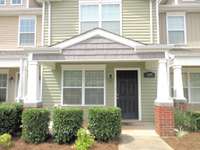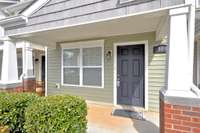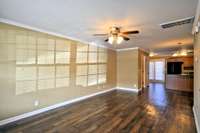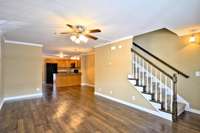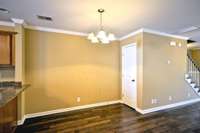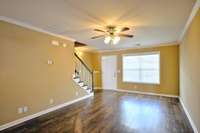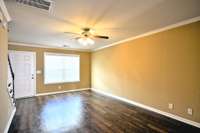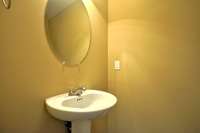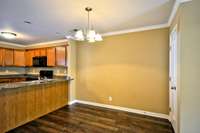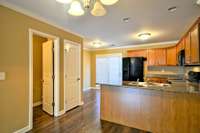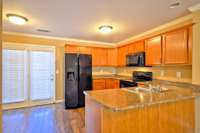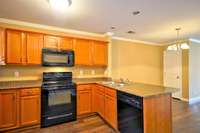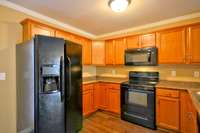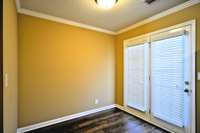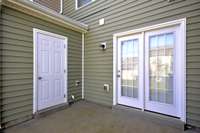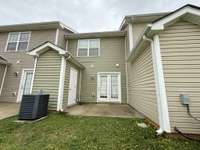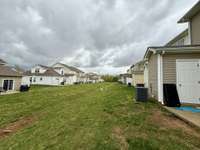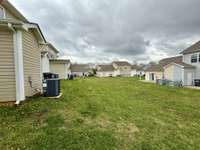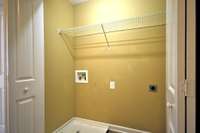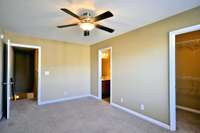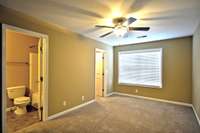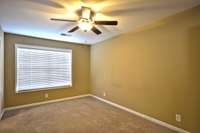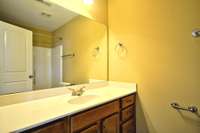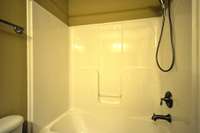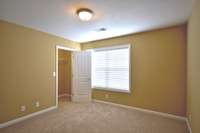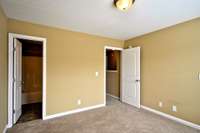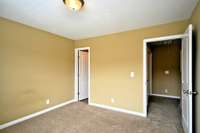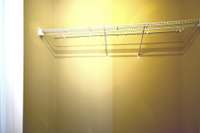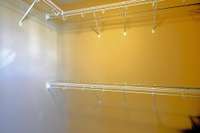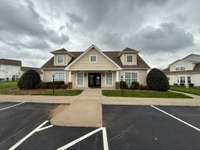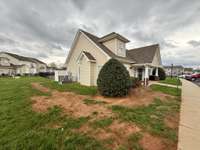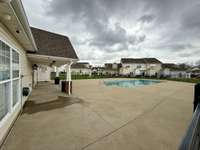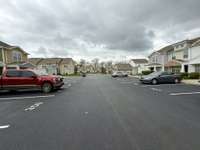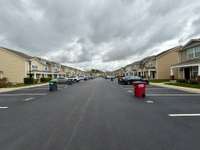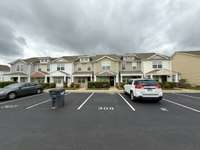- Area 1,216 sq ft
- Bedrooms 2
- Bathrooms 2
Description
Charming Townhome in Prime Clarksville Location! 309 Sam Houston Circle, Clarksville, TN 37040 | $ 205, 000 Investor Alert! This charming 2- bedroom, 2. 5- bath townhome is perfectly situated near I- 24, Tennova Healthcare, and the bustling Wilma Rudolph and Rossview areas. With a tenant in place through November 2025, this property offers immediate rental income—an ideal opportunity for savvy investors. Step inside to an inviting open- concept layout with laminate flooring throughout the main level. The spacious living area flows seamlessly into a well- equipped kitchen featuring solid black appliances and ample cabinet space. A convenient half bath is located off the living room, perfect for guests. Upstairs, you’ll find two generously sized bedrooms, each with its own private full bathroom—ideal for roommates or visiting guests. Enjoy outdoor living with a covered front porch, larger back patio, and additional outdoor storage space. Residents enjoy access to a community clubhouse and pool, with HOA coverage that includes grounds maintenance, building insurance, trash pickup, and clubhouse/ pool access—all making for worry- free ownership. Don’t miss your chance to own a low- maintenance, income- generating property in one of Clarksville’s most convenient locations. Contact today for more information. Due to the property being tenant occupied; we prefer no showings until contracted.
Details
- MLS#: 2817268
- County: Montgomery County, TN
- Subd: Governors Crossing
- Style: Traditional
- Stories: 2.00
- Full Baths: 2
- Half Baths: 1
- Bedrooms: 2
- Built: 2012 / EXIST
- Lot Size: 0.020 ac
Utilities
- Water: Public
- Sewer: Public Sewer
- Cooling: Central Air
- Heating: Central
Public Schools
- Elementary: Rossview Elementary
- Middle/Junior: Rossview Middle
- High: Rossview High
Property Information
- Constr: Vinyl Siding
- Roof: Shingle
- Floors: Carpet, Laminate, Vinyl
- Garage: No
- Parking Total: 2
- Basement: Slab
- Waterfront: No
- Living: 21x11 / Combination
- Kitchen: 11x14 / Eat- in Kitchen
- Bed 1: 16x10 / Full Bath
- Bed 2: 12x10 / Bath
- Patio: Porch, Covered, Patio
- Taxes: $1,271
- Amenities: Clubhouse, Pool, Sidewalks, Underground Utilities
Appliances/Misc.
- Fireplaces: No
- Drapes: Remain
Features
- Oven
- Range
- Dishwasher
- Disposal
- Dryer
- Freezer
- Ice Maker
- Microwave
- Refrigerator
- High Speed Internet
Location
Directions
Wilma Rudolph Blvd. to Ted Crozier Blvd. Take a left on Dunlop Ln. then Alexander Blvd.

