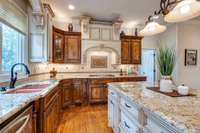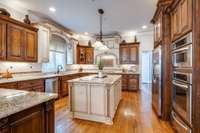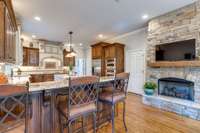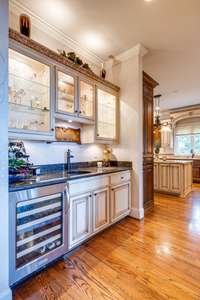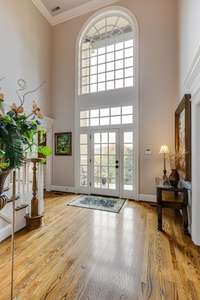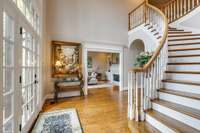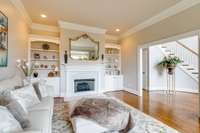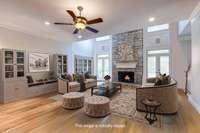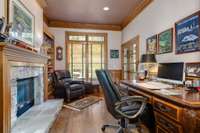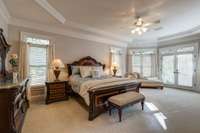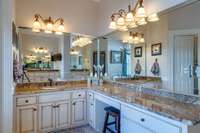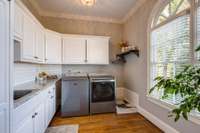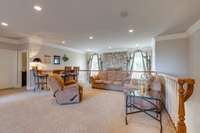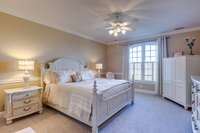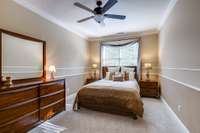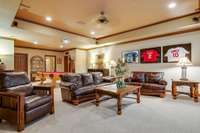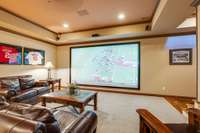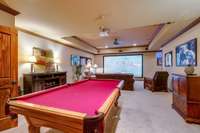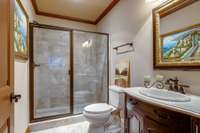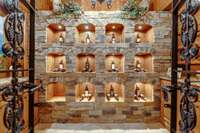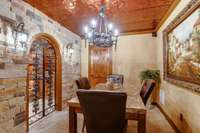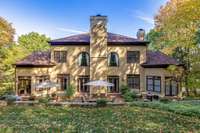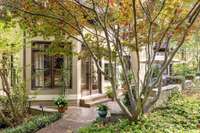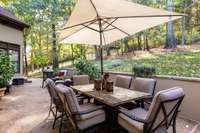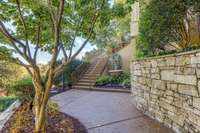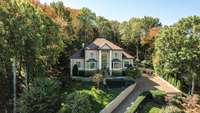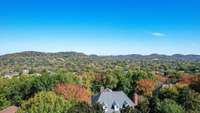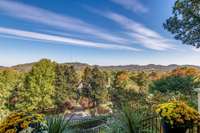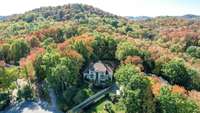- Area 6,497 sq ft
- Bedrooms 4
- Bathrooms 5
Description
Meticulously maintained home in desirable Highlands of Belle Rive offers panoramic views of west Brentwood' s rolling hills. Elegant curved staircase in foyer with 2- story arched windows. Great room has 25ft fireplace with built- in entertainment center and whiskey bar. Custom chefs kitchen with breakfast and wine bars, cozy stone fireplace and large walk- in pantry. Master suite has shared fireplace to adjacent office. Home includes 5 fireplaces throughout. 4 en- suite bedrooms include second master up. Basement theater has 13 ft screen, 2- room wine cellar with custom iron doors and arched stone. Private and peaceful backyard, only a short walk to Deerwood Arboretum. Many upgrades and extras. A unique, must see home.
Details
- MLS#: 2817252
- County: Williamson County, TN
- Subd: Belle Rive Sec 2
- Style: Traditional
- Stories: 3.00
- Full Baths: 5
- Half Baths: 1
- Bedrooms: 4
- Built: 1996 / RENOV
- Lot Size: 1.150 ac
Utilities
- Water: Public
- Sewer: Public Sewer
- Cooling: Central Air, Electric
- Heating: Central, Natural Gas
Public Schools
- Elementary: Scales Elementary
- Middle/Junior: Brentwood Middle School
- High: Brentwood High School
Property Information
- Constr: Ext Insul. Coating System
- Roof: Shingle
- Floors: Carpet, Wood, Tile
- Garage: 3 spaces / detached
- Parking Total: 3
- Basement: Finished
- Fence: Back Yard
- Waterfront: No
- View: Bluff
- Living: 14x18
- Dining: 14x19 / Formal
- Kitchen: 18x15 / Eat- in Kitchen
- Bed 1: 25x15
- Bed 2: 17x13
- Bed 3: 15x13 / Walk- In Closet( s)
- Bed 4: 12x16 / Walk- In Closet( s)
- Den: 19x26
- Bonus: 16x19 / Second Floor
- Patio: Patio
- Taxes: $5,897
- Amenities: Underground Utilities
- Features: Smart Camera(s)/Recording, Smart Irrigation, Sprinkler System
Appliances/Misc.
- Fireplaces: 5
- Drapes: Remain
Features
- Dishwasher
- Disposal
- Ice Maker
- Microwave
- Refrigerator
- Double Oven
- Gas Oven
- Built-In Electric Range
- Central Vacuum
- Extra Closets
- Wet Bar
- Primary Bedroom Main Floor
- High Speed Internet
- Attic Fan
- Fireplace Insert
- Thermostat
- Insulation
- Security System
- Smoke Detector(s)
Location
Directions
I 65 to Old Hickory Blvd W, Left on Granny White, Right on Belle Rive Drive, Left on G Old Hickory Blvd, West on Old Hickory Blvd, Left on Granny White, Right on Belle Rive Dr, Left on Grand Oaks, Left on Wescates Ct, home on right


