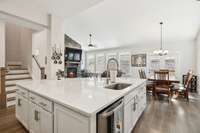- Area 2,944 sq ft
- Bedrooms 4
- Bathrooms 3
Description
High quality Jones Co. Rockwell plan, built in 2023 and Better Than New! One of the best lots in Otter Creek- set above street level, full privacy behind and beautiful wooded green space to the side. Truly a fantastic floor plan with an open feel, large bedrooms, TONS of closet space, dedicated office, large laundry... too many features to list! Rocking chair front porch and large covered deck. " Like New" condition with extras added in- smart window shades, pneumatic lowering TV mount, video doorbell monitor on the thermostat. Don' t miss your chance at this one!!
Details
- MLS#: 2817067
- County: Williamson County, TN
- Subd: Otter Creek Springs Ph2
- Stories: 2.00
- Full Baths: 3
- Half Baths: 1
- Bedrooms: 4
- Built: 2023 / EXIST
- Lot Size: 0.460 ac
Utilities
- Water: Public
- Sewer: STEP System
- Cooling: Central Air
- Heating: Central, Natural Gas
Public Schools
- Elementary: Westwood Elementary School
- Middle/Junior: Fairview Middle School
- High: Fairview High School
Property Information
- Constr: Brick
- Floors: Wood
- Garage: 2 spaces / attached
- Parking Total: 8
- Basement: Crawl Space
- Waterfront: No
- Living: 15x17
- Dining: 12x13
- Kitchen: 14x15
- Bed 1: 14x15 / Suite
- Bed 2: 13x14 / Walk- In Closet( s)
- Bed 3: 12x15 / Walk- In Closet( s)
- Bed 4: 12x13 / Walk- In Closet( s)
- Bonus: 16x16
- Patio: Deck, Covered, Porch, Patio
- Taxes: $3,346
- Amenities: Sidewalks, Underground Utilities
Appliances/Misc.
- Fireplaces: 1
- Drapes: Remain
Features
- Built-In Electric Oven
- Built-In Gas Range
- Dishwasher
- Dryer
- Microwave
- Refrigerator
- Washer
- Ceiling Fan(s)
- Entrance Foyer
- Extra Closets
- High Ceilings
- Open Floorplan
- Pantry
- Smart Thermostat
- Storage
- Walk-In Closet(s)
- Primary Bedroom Main Floor
Location
Directions
From Fairview BLVD/HWY 100, turn south on Taylor Rd. Right on Flat Rock Ct. Left on Swindon Blvd. Home is on the left.























































