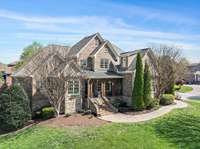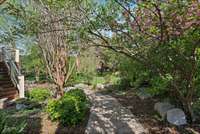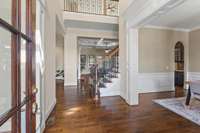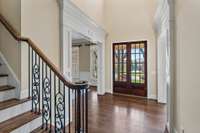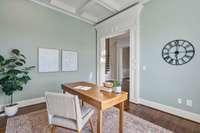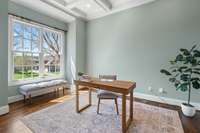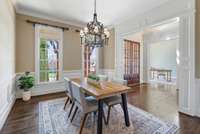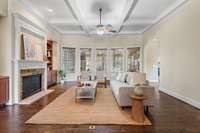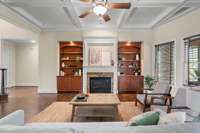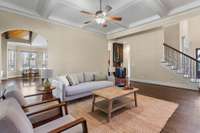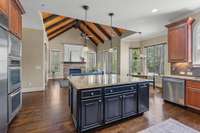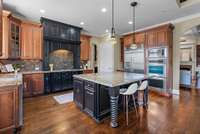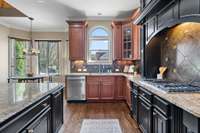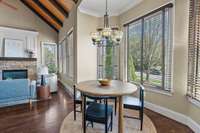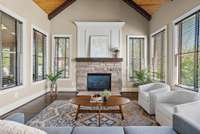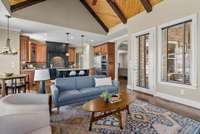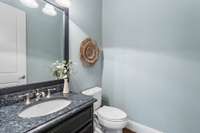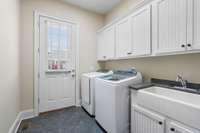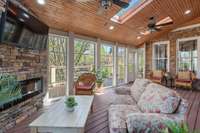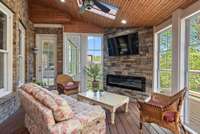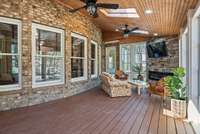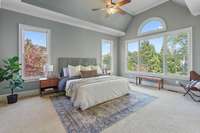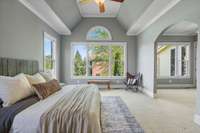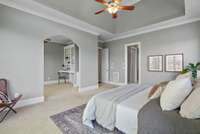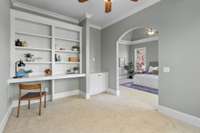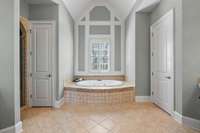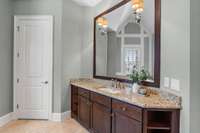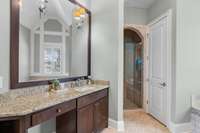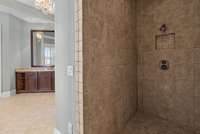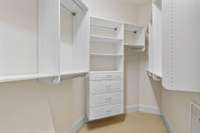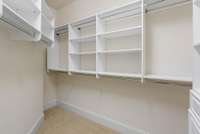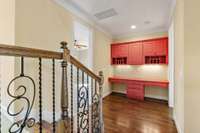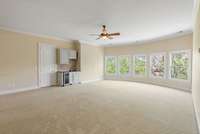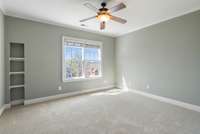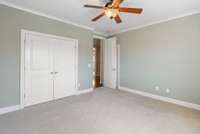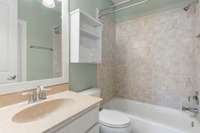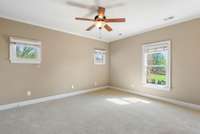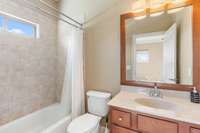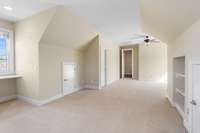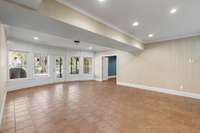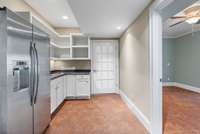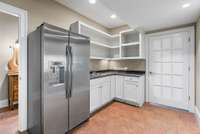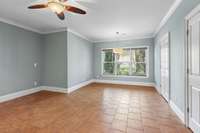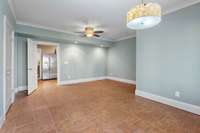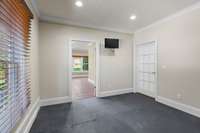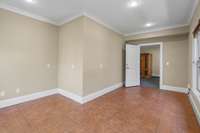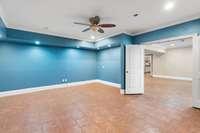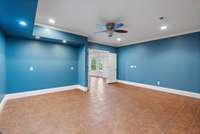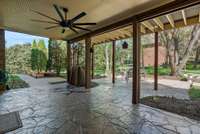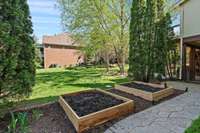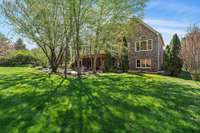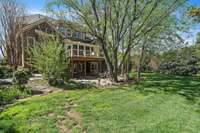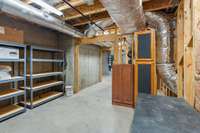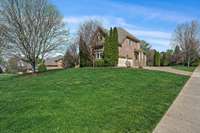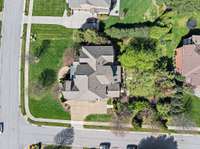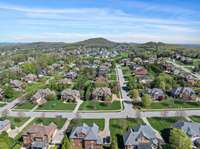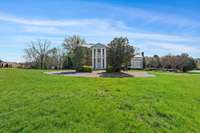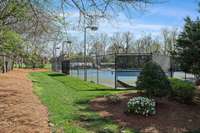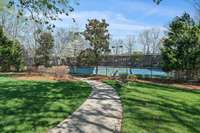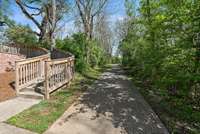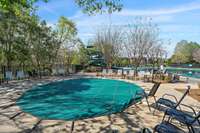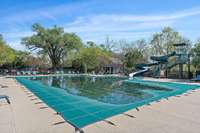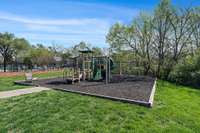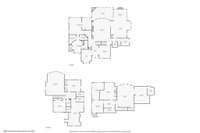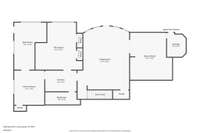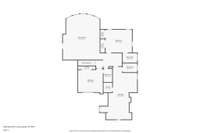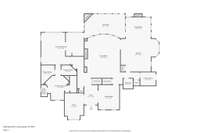- Area 6,327 sq ft
- Bedrooms 5
- Bathrooms 5
Description
Looking for a backyard oasis in the heart of Brentwood, TN? You found it! This John Wieland built home resides on a corner lot in the much desirable Taramore neighborhood, zoned for Williamson County schools. The curb appeal is unrivaled with a timeless architectural design. Inside, you will notice numerous custom upgrades including a whole house water filtration system, kitchen appliances, and three- season sunroom. The brand new sunroom features a fireplace, EZE Breeze© windows, and the most incredible views of the backyard! In addition, the immaculately finished basement provides a kitchenette, full bathroom, workout room with sauna, movie room and a storm shelter room! From the basement, you can walk out to the oversized patio surrounded by a gardener' s paradise of manicured landscaping and raised beds for growing herbs and vegetables. Ample storage throughout including the unfinished part of the basement and attic storage. Don' t miss the 3D walkthrough video and complete floor plan photos. Come take a look and fall in love with 9504 Wexcroft Drive!
Details
- MLS#: 2815879
- County: Williamson County, TN
- Subd: Taramore Ph 1
- Style: Traditional
- Stories: 3.00
- Full Baths: 5
- Half Baths: 1
- Bedrooms: 5
- Built: 2007 / EXIST
- Lot Size: 0.590 ac
Utilities
- Water: Public
- Sewer: Public Sewer
- Cooling: Electric
- Heating: Central, Electric, Natural Gas
Public Schools
- Elementary: Jordan Elementary School
- Middle/Junior: Sunset Middle School
- High: Ravenwood High School
Property Information
- Constr: Brick
- Roof: Shingle
- Floors: Carpet, Wood, Tile
- Garage: 3 spaces / detached
- Parking Total: 6
- Basement: Finished
- Waterfront: No
- Patio: Deck, Covered, Porch, Patio, Screened
- Taxes: $5,392
- Amenities: Clubhouse, Fitness Center, Playground, Pool, Sidewalks, Tennis Court(s), Underground Utilities, Trail(s)
Appliances/Misc.
- Fireplaces: 2
- Drapes: Remain
Features
- Built-In Electric Oven
- Double Oven
- Built-In Gas Range
- Water Purifier
- Bookcases
- Built-in Features
- Ceiling Fan(s)
- Entrance Foyer
- Extra Closets
- High Ceilings
- In-Law Floorplan
- Storage
- Walk-In Closet(s)
- Smoke Detector(s)
Location
Directions
From Nashville, I65 S to Concord Exit 71. Left onto Concord Rd. Right onto Wilson Pike. Left onto Split Log Rd. Right onto Ivy Crest Dr. (Taramore Entrance). Left onto Wexcroft Dr. Home is on the corner of Wexcroft and Lowndes Ln.

