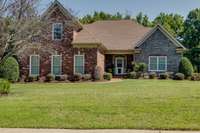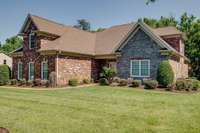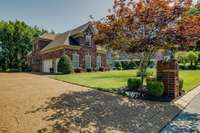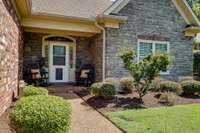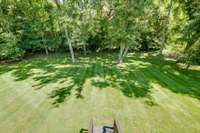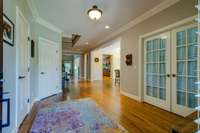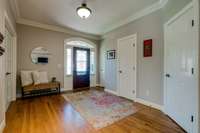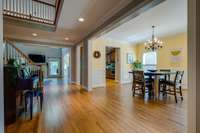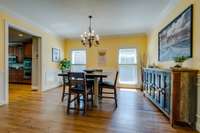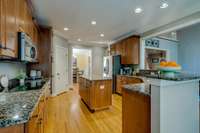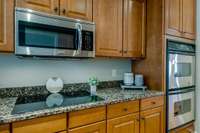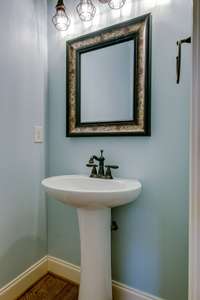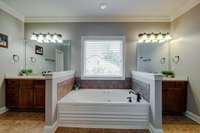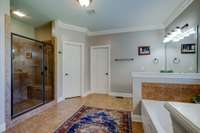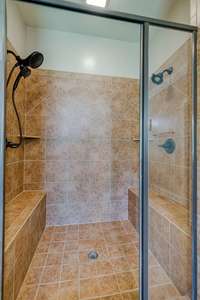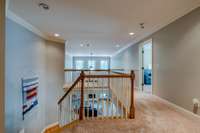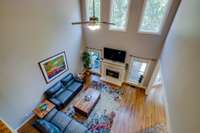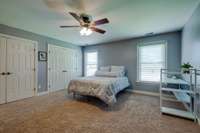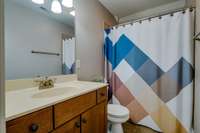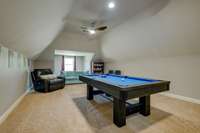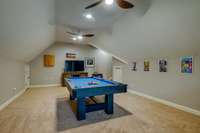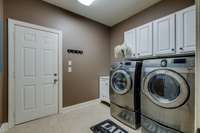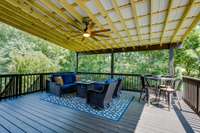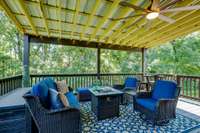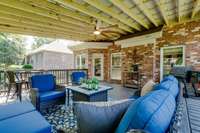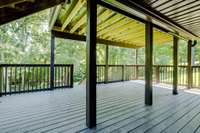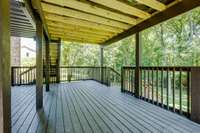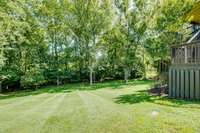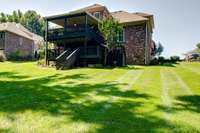- Area 3,792 sq ft
- Bedrooms 4
- Bathrooms 3
Description
LOCATION! Near lake living: 5 min to Cedar Creek Marina & Shutes Branch rec & docks. Entire home on $ 8k carbon descaler that is self cleaning. Over $ 50k+ in SELLER UPGRADES. Brand new oversized double deck w roof, fan and lights overlooks this serene, private treehouse feel. Primary on main offers a separate en suite sitting area, large bathroom with soaking tub, oversized shower & HUGE walk- in closet. Ample storage throughout this home with a 3 car bay garage. Living room offers soaring 20 ft ceilings with electronic remote operated shades on upper windows. Wonderful, small, up- scale community w/ residentially run, very relaxed HOA. Entire yard has electric fence for pets - can easily be used w new collars. Mini hvac split in garage. Incredible VALUE!
Details
- MLS#: 2815372
- County: Wilson County, TN
- Subd: Hickory Isles 2A
- Stories: 2.00
- Full Baths: 3
- Half Baths: 1
- Bedrooms: 4
- Built: 2005 / EXIST
- Lot Size: 0.590 ac
Utilities
- Water: Public
- Sewer: STEP System
- Cooling: Central Air, Electric
- Heating: Central, Electric
Public Schools
- Elementary: Lakeview Elementary School
- Middle/Junior: Mt. Juliet Middle School
- High: Green Hill High School
Property Information
- Constr: Brick
- Roof: Shingle
- Floors: Carpet, Wood, Tile
- Garage: 3 spaces / detached
- Parking Total: 7
- Basement: Crawl Space
- Waterfront: No
- Living: 16x18
- Dining: 13x15 / Formal
- Kitchen: 14x15 / Eat- in Kitchen
- Bed 1: 18x21
- Bed 2: 15x16 / Extra Large Closet
- Bed 3: 13x13 / Walk- In Closet( s)
- Bed 4: 13x14
- Bonus: 16x22 / Second Floor
- Patio: Deck, Covered, Porch
- Taxes: $3,008
Appliances/Misc.
- Fireplaces: 1
- Drapes: Remain
Features
- Double Oven
- Electric Oven
- Cooktop
- Dishwasher
- Microwave
- Refrigerator
- Ceiling Fan(s)
- Extra Closets
- Storage
- Walk-In Closet(s)
- Primary Bedroom Main Floor
Location
Directions
40 East, exit 221A to Old Hickory Blvd, Right Andrew Jackson Pkwy, turns into Saundersville Rd., Left Saundersville Ferry, Left Mystic Streams Dr, left Willow Brook Pass, rt Camelot Bay, home on the right

