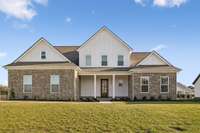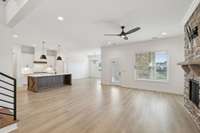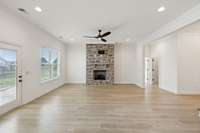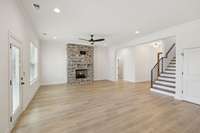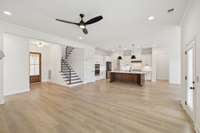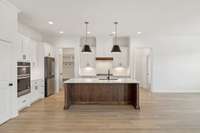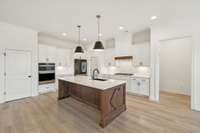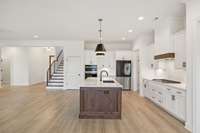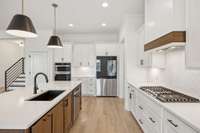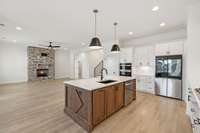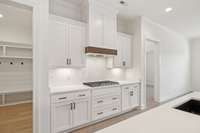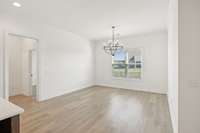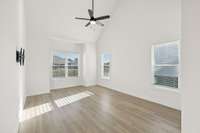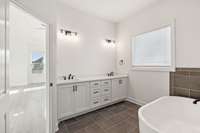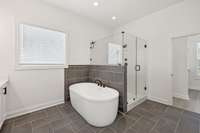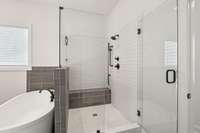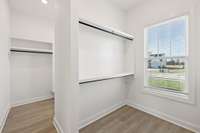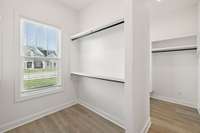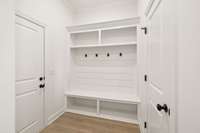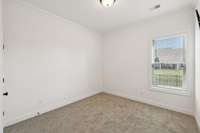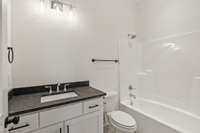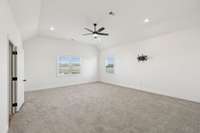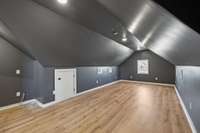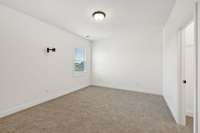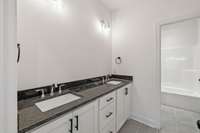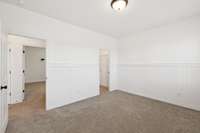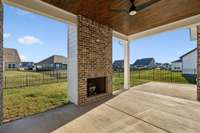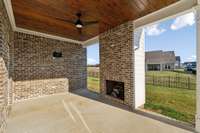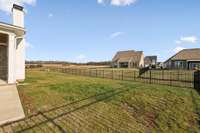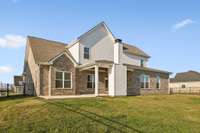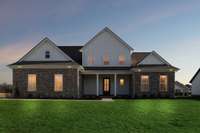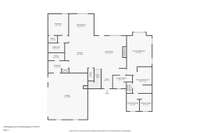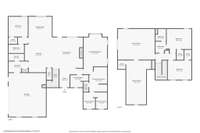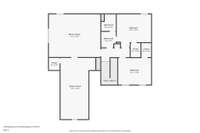- Area 3,501 sq ft
- Bedrooms 5
- Bathrooms 3
Description
** Sellers Offering $ 15, 000 Towards Closing Costs** Beautiful 5 Bedroom + 3 Bath 1 yr old home in the highly desirable The Maples Subdivision. Tons of Upgrades. 10' Ceilings with Open Floor Plan| Brick Fireplace| Quartz Countertops| Oversized Island| Custom Venthood| Extra Cabinets| Soft Close Drawers/ Cabinets| 36" Gas Cook top| S/ S Kitchen Appliances| Primary BR is downstairs with Large Walkin Shower and Sep. Soaking Tub| Closet has Tons of Built- Ins with entry to Laundry Rm| # 2 BR is Downstairs| 3 Addtl BR Upstairs | Huge Bonus Rm | 5th BR is Pre- Wired to be used as Theater Rm| Large Covered Back Porch w/ Wood Burning Fireplace| Fenced- In Backyard | Gas Tankless Water Heater| Epoxy Garage Floor| Mins to I- 24
Details
- MLS#: 2814930
- County: Rutherford County, TN
- Subd: The Maples Sec 6
- Stories: 2.00
- Full Baths: 3
- Bedrooms: 5
- Built: 2023 / EXIST
- Lot Size: 0.320 ac
Utilities
- Water: Public
- Sewer: Public Sewer
- Cooling: Central Air, Electric
- Heating: Central, Natural Gas
Public Schools
- Elementary: Buchanan Elementary
- Middle/Junior: Whitworth- Buchanan Middle School
- High: Riverdale High School
Property Information
- Constr: Brick, Fiber Cement
- Floors: Carpet, Laminate, Tile
- Garage: 2 spaces / detached
- Parking Total: 2
- Basement: Slab
- Waterfront: No
- Living: 20x18
- Dining: 14x14 / L- Shaped
- Kitchen: 18x12 / Pantry
- Bed 1: 17x13 / Full Bath
- Bed 2: 12x11
- Bed 3: 15x12 / Walk- In Closet( s)
- Bed 4: 14x11 / Walk- In Closet( s)
- Bonus: 22x18 / Second Floor
- Taxes: $3,852
- Amenities: Clubhouse, Playground, Pool, Tennis Court(s), Underground Utilities
Appliances/Misc.
- Fireplaces: 2
- Drapes: Remain
Features
- Dishwasher
- Refrigerator
- Electric Oven
- Built-In Electric Range
- Ceiling Fan(s)
- Extra Closets
- High Ceilings
- Open Floorplan
- Pantry
- Walk-In Closet(s)
Location
Directions
From I-24E,take exit 84-B (Joe B Jackson Pkwy)going East, drive 1.5 miles, turn R on US Hwy 41S(Manchester Hwy) continue 1.3 miles to The Maples Subdivision on left. Continue on Maples Farm Dr. Home is on the right.

