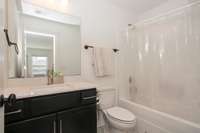- Area 2,531 sq ft
- Bedrooms 4
- Bathrooms 3
Description
BACK ON THE MARKET! CALL LISTING AGENT FOR DETAILS. Lock & List it incentive with preferred lender! Welcome to Wilkerson Place—the only highly desirable Southern modern cottage currently available—featuring 5 bedrooms, 4. 5 baths, 2, 884 Sq ft. an office space, and spacious upstairs lofts. This home boasts $ 110K in luxury upgrades, including quartz countertops, high- end appliances, and stylish tile throughout. Located in the sought- after Williamson County School District, it’s within walking distance to Summit High School and Spring Station Middle School, with easy access to the new June Lake development and improved highways. Additional features include a detached studio apartment, a spacious three- car garage, and a fully fenced yard for privacy. For buyers not seeking immediate occupancy, the seller is open to a lease- back option until their new home is completed—expected before the end of summer. With its luxurious upgrades and excellent location, this Southern modern cottage is truly a standout opportunity. Don’t miss your chance to make it yours! This house comes with a locked in REDUCED RATE as low as 5. 875% ( APR 6. 114% ) as of 03/ 21/ 2025 through List & Lock™. This is a seller paid rate- buydown that reduces the buyer’s interest rate and monthly payment. Terms apply, see disclosures for more information.
Details
- MLS#: 2814333
- County: Williamson County, TN
- Subd: Wilkerson Place
- Stories: 2.00
- Full Baths: 3
- Half Baths: 1
- Bedrooms: 4
- Built: 2022 / EXIST
Utilities
- Water: Public
- Sewer: Public Sewer
- Cooling: Central Air
- Heating: Dual
Public Schools
- Elementary: Bethesda Elementary
- Middle/Junior: Spring Station Middle School
- High: Summit High School
Property Information
- Constr: Masonite
- Floors: Carpet, Wood, Tile
- Garage: 3 spaces / detached
- Parking Total: 3
- Basement: Slab
- Waterfront: No
- Living: 18x19
- Dining: 10x11 / Combination
- Kitchen: 15x15 / Pantry
- Bed 1: 13x16 / Suite
- Bed 2: 12x13 / Walk- In Closet( s)
- Bed 3: 12x13 / Walk- In Closet( s)
- Bed 4: 13x13 / Bath
- Bonus: 12x15 / Second Floor
- Taxes: $2,426
- Amenities: Clubhouse, Pool
Appliances/Misc.
- Fireplaces: No
- Drapes: Remain
Features
- Built-In Gas Oven
- Cooktop
- Dishwasher
- Disposal
- Microwave
- Smoke Detector(s)
Location
Directions
65 South to 840 West to Hwy 431 South. Turn Right on 431 S Lewisburg Highway right on Thompson Station Rd Left on Buckner Lane- 1 mile down just past the entrance to Spring Station Middle School, Community on the left.


















































