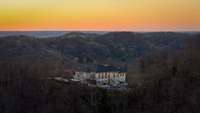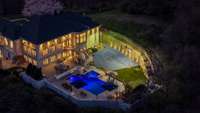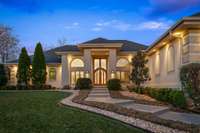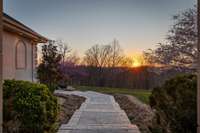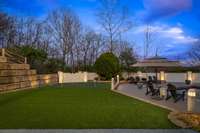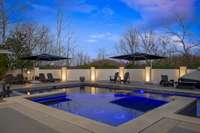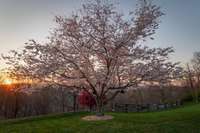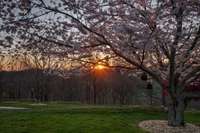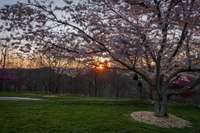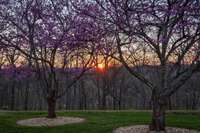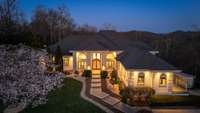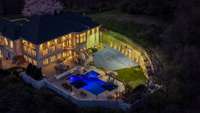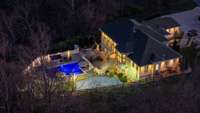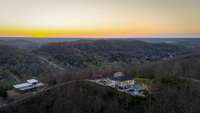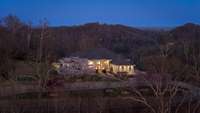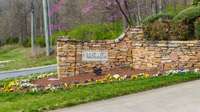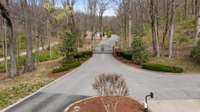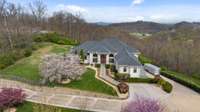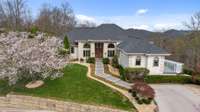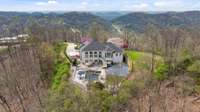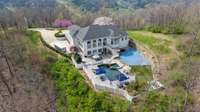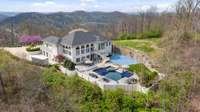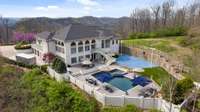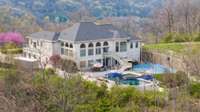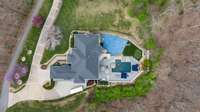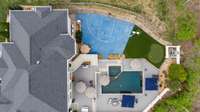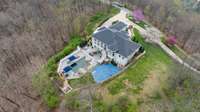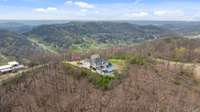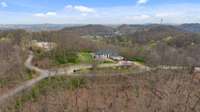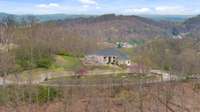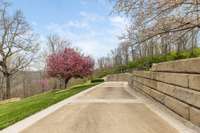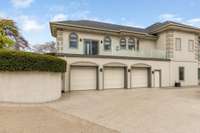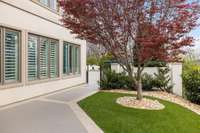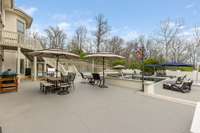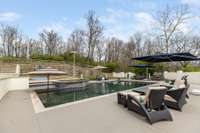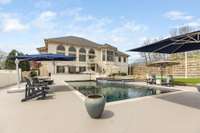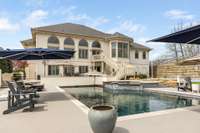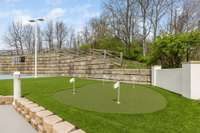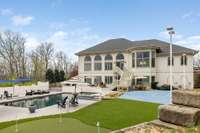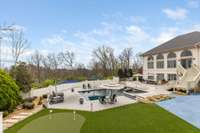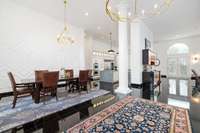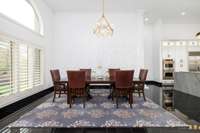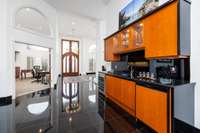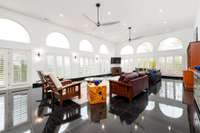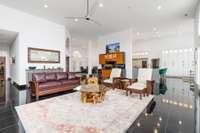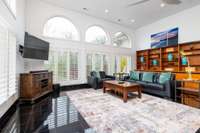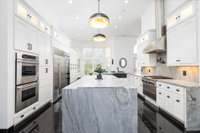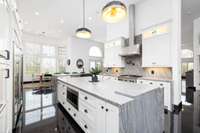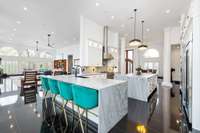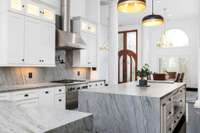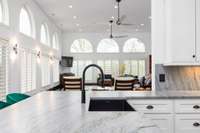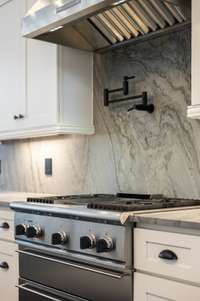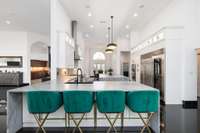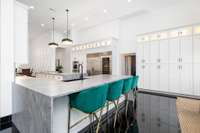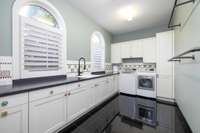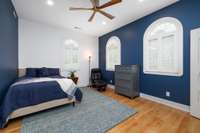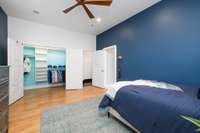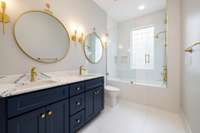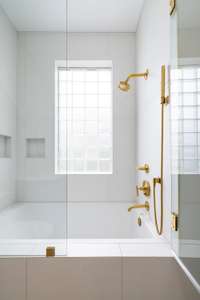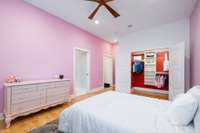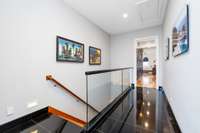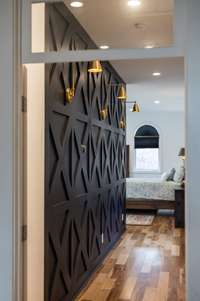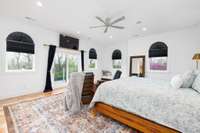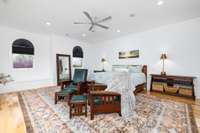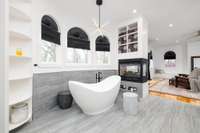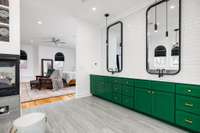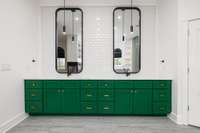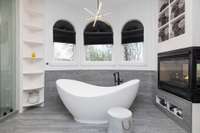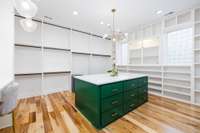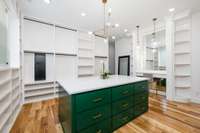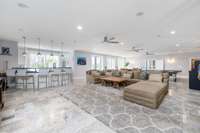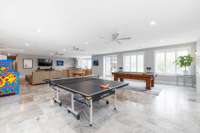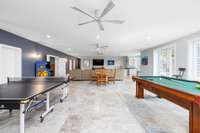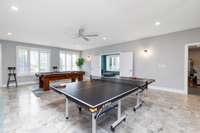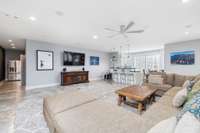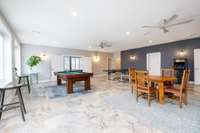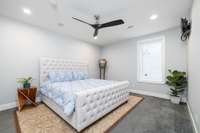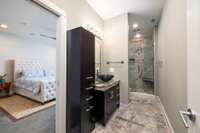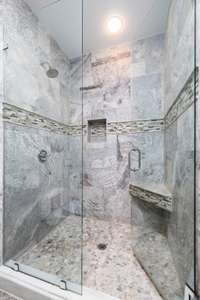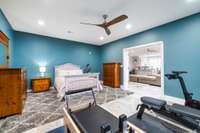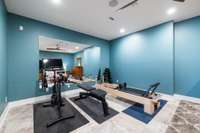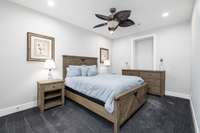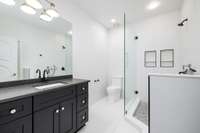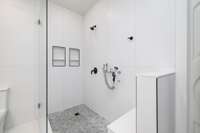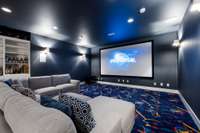- Area 8,348 sq ft
- Bedrooms 5
- Bathrooms 4
Description
Tucked away in the exclusive Valhalla gated community, with the verdant, rolling hills of Brentwood as a stunning backdrop, this home exemplifies the pinnacle of luxury and craftsmanship. Originally designed as the personal residence of a renowned developer, its prime location—boasting breathtaking views, a tranquil ambiance, and unmatched privacy—was no accident. The current owners have elevated it even further, enhancing its already exceptional appeal. The property showcases sophisticated interiors flooded with natural light and an outdoor oasis beyond compare—featuring a newly remodeled pool, spacious lounge areas, a professionally installed putting green with chipping mound, and a private sports court. Inside, an extensive list of aesthetic and technical upgrades await: soaring ceilings, updated lighting fixtures throughout, sparkling new windows, full kitchen renovation with high end appliances; featuring leathered quartzite waterfall countertops and backsplash, complete renovation of the primary suite with hickory hardwood floors, custom walk- in closet and a cosmetic counter, three new HVAC’s, and home audio throughout the house are only scratching the surface. All renovations completed summer of ‘24. Don' t miss the substantial downstairs level featuring the all new Dolby Atmos 11. 2 movie theater. The downstairs level offers flexibility for multi- generational living if needed, complete with living area, kitchenette, 2 bedrooms, 2 baths, charming dog spa, and more. Enjoy peaceful serenity surrounded by nature without sacrificing the convenience of short and easy drive to nearby restaurants, grocery stores, and top- rated Williamson County Schools. A rare fusion of elegance and world- class amenities, this home offers an unparalleled lifestyle in one of Middle Tennessee’s most coveted areas.
Details
- MLS#: 2813966
- County: Williamson County, TN
- Subd: Valhalla
- Style: Other
- Stories: 2.00
- Full Baths: 4
- Half Baths: 1
- Bedrooms: 5
- Built: 2001 / RENOV
- Lot Size: 3.640 ac
Utilities
- Water: Public
- Sewer: Public Sewer
- Cooling: Central Air
- Heating: Central
Public Schools
- Elementary: Scales Elementary
- Middle/Junior: Brentwood Middle School
- High: Brentwood High School
Property Information
- Constr: Ext Insul. Coating System
- Roof: Shingle
- Floors: Carpet, Wood, Marble, Tile
- Garage: 3 spaces / detached
- Parking Total: 7
- Basement: Finished
- Fence: Privacy
- Waterfront: No
- View: Bluff
- Living: 49x48
- Dining: 12x16 / Formal
- Kitchen: 16x23 / Pantry
- Bed 1: 18x20 / Suite
- Bed 2: 12x18 / Bath
- Bed 3: 12x16 / Walk- In Closet( s)
- Bonus: 46x56 / Basement Level
- Patio: Deck, Covered, Patio
- Taxes: $7,830
- Features: Balcony, Gas Grill
Appliances/Misc.
- Fireplaces: 1
- Drapes: Remain
- Pool: In Ground
Features
- Built-In Electric Oven
- Double Oven
- Electric Oven
- Built-In Gas Range
- Dishwasher
- Disposal
- Dryer
- Microwave
- Refrigerator
- Stainless Steel Appliance(s)
- Washer
- Ceiling Fan(s)
- Entrance Foyer
- Extra Closets
- High Ceilings
- Open Floorplan
- Pantry
- Redecorated
- Primary Bedroom Main Floor
- Thermostat
- Water Heater
- Security System
- Smoke Detector(s)
Location
Directions
From Brentwood: South on Franklin Rd. Right on Murray Lane. Left on Holly Tree Gap. Left on Valhalla Lane through gated entry. Home at top of hill on left.

