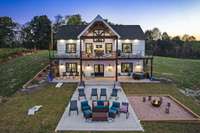- Area 2,943 sq ft
- Bedrooms 5
- Bathrooms 3
Description
Lakefront Luxury – 5BR/ 3BA with Stunning Views & Private Oasis Experience breathtaking lake views from this spacious 5- bedroom, 3- full- bath home, designed for both comfort and entertainment. With an open- concept layout, this home offers seamless flow between the living, dining, and kitchen areas, all while showcasing expansive windows that frame the serene lake scenery. Four of the five bedrooms offer gorgeous lake views. The additional bedrooms provide ample space for family, guests, or a home office with a view. Step outside to your private backyard oasis, where lush landscaping, a spacious patio, overlooking deck, and serene surroundings create the perfect setting for relaxation or entertaining. Whether you’re hosting a lively gathering or unwinding by the water, this home delivers an unparalleled lakeside lifestyle. With its unmatched views, entertainer’s dream layout, and peaceful retreat- like ambiance, this property is a rare find. Schedule a tour today and make this lakeside paradise your own!
Details
- MLS#: 2813111
- County: Dekalb County, TN
- Subd: Hurricane Pointe
- Stories: 2.00
- Full Baths: 3
- Bedrooms: 5
- Built: 2024 / EXIST
- Lot Size: 1.300 ac
Utilities
- Water: Public
- Sewer: Public Sewer
- Cooling: Central Air
- Heating: Central
Public Schools
- Elementary: Smithville Elementary
- Middle/Junior: DeKalb Middle School
- High: De Kalb County High School
Property Information
- Constr: Masonite
- Floors: Wood, Tile
- Garage: No
- Basement: Finished
- Waterfront: No
- View: Lake
- Living: 19x16 / Combination
- Kitchen: 19x12
- Bed 1: 15x13 / Full Bath
- Bed 2: 14x11 / Extra Large Closet
- Bed 3: 15x11 / Extra Large Closet
- Bed 4: 16x12
- Patio: Deck, Covered, Patio, Porch
- Taxes: $2,134
Appliances/Misc.
- Fireplaces: No
- Drapes: Remain
Features
- Electric Oven
- Built-In Electric Range
- Dishwasher
- Microwave
- Refrigerator
- Primary Bedroom Main Floor
- Kitchen Island
Location
Directions
I-40 to exit 273, turn on Hwy TN-56 for 11.3 miles, turn right onto Allen's Chapel Rd, which becomes Coconut Ridge Rd. Home is 4.4 miles down on the left.
















































































