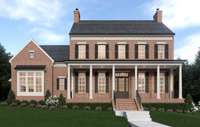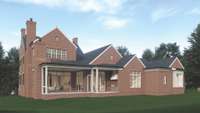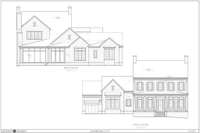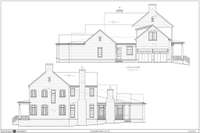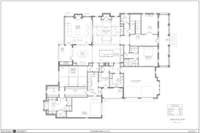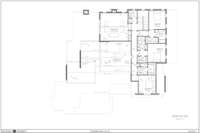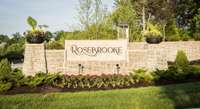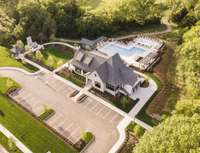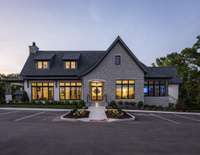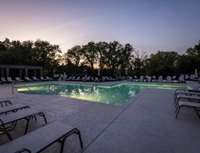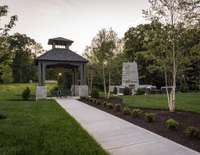- Area 5,114 sq ft
- Bedrooms 5
- Bathrooms 5
Description
This luxury home by Legend Homes is located in the prestigious Rosebrooke community in Brentwood! It offers 5, 114 sq. ft. with 5 bedrooms, 5 full bathrooms, and 2 half bathrooms. The open- concept design features a grand great room with coffered ceilings, a chef’s kitchen with a large prep pantry, and a spacious primary suite with dual walk- in closets. The upper level includes three additional bedrooms, a large bonus room, and a future expansion space. With multiple outdoor living areas, a 3- car garage, and high- end finishes throughout, this home is designed for elegance and comfort.
Details
- MLS#: 2811993
- County: Williamson County, TN
- Subd: Rosebrooke Sec2b
- Style: Traditional
- Stories: 2.00
- Full Baths: 5
- Half Baths: 2
- Bedrooms: 5
- Built: 2025 / NEW
- Lot Size: 0.600 ac
Utilities
- Water: Public
- Sewer: Public Sewer
- Cooling: Central Air, Electric
- Heating: Central, Natural Gas
Public Schools
- Elementary: Jordan Elementary School
- Middle/Junior: Sunset Middle School
- High: Ravenwood High School
Property Information
- Constr: Brick
- Roof: Asphalt
- Floors: Carpet, Wood, Tile
- Garage: 3 spaces / attached
- Parking Total: 3
- Basement: Crawl Space
- Waterfront: No
- View: Valley
- Living: 19x19
- Dining: 13x12 / Combination
- Kitchen: 22x12
- Bed 1: 20x14 / Suite
- Bed 2: 14x13 / Bath
- Bed 3: 13x12 / Bath
- Bed 4: 13x12 / Bath
- Bonus: 19x19 / Wet Bar
- Patio: Porch, Covered
- Taxes: $1
- Amenities: Playground, Pool, Sidewalks
- Features: Gas Grill
Appliances/Misc.
- Fireplaces: 2
- Drapes: Remain
Features
- Built-In Electric Oven
- Built-In Gas Range
- Dishwasher
- Disposal
- Freezer
- Microwave
- Refrigerator
- Stainless Steel Appliance(s)
- Built-in Features
- Entrance Foyer
- Extra Closets
- High Ceilings
- Open Floorplan
- Pantry
- Storage
- Walk-In Closet(s)
- Wet Bar
- Primary Bedroom Main Floor
- Kitchen Island
- Smoke Detector(s)
Location
Directions
From I-65S: Take Exit 71-TN 253-Concord Road East, Continue on Concord for approx. 4 miles. Take a right onto Sunset Rd at the light past Governor's Club. Continue on Sunset for approx. 1 mile. Rosebrooke will be on the righthand side.

