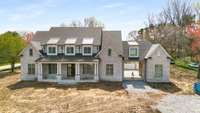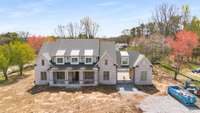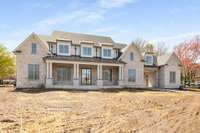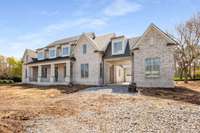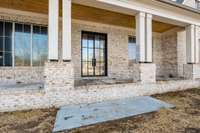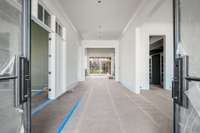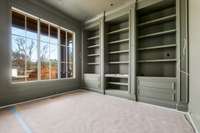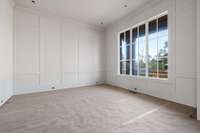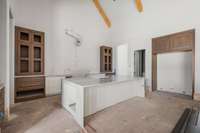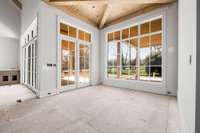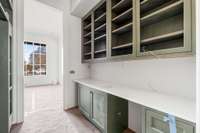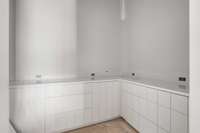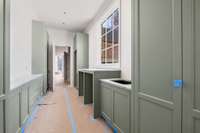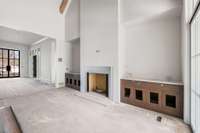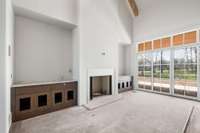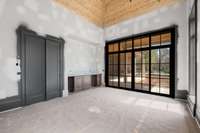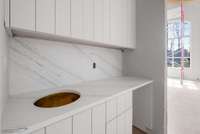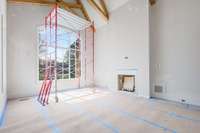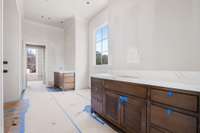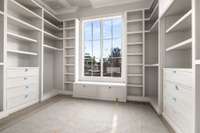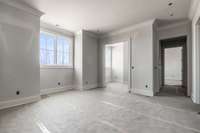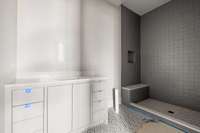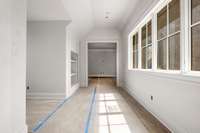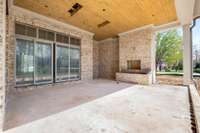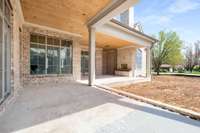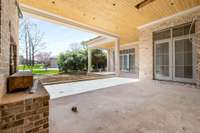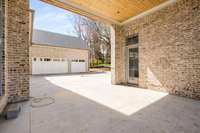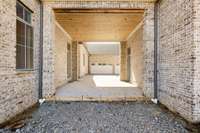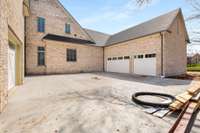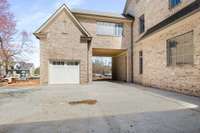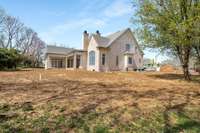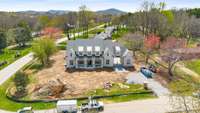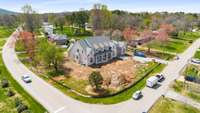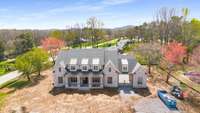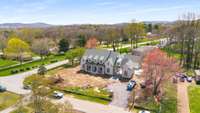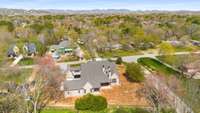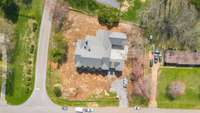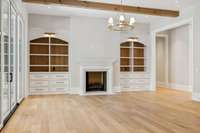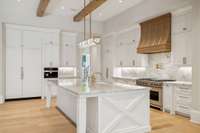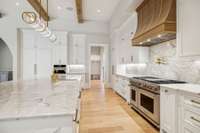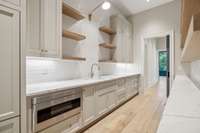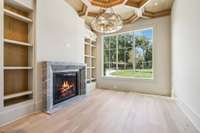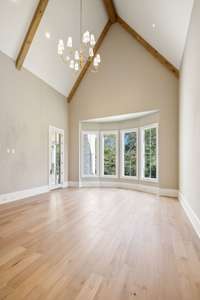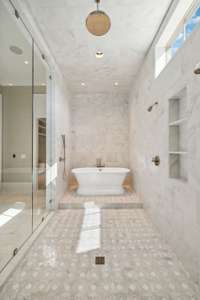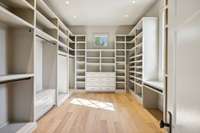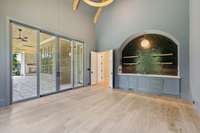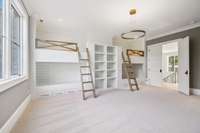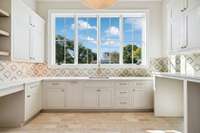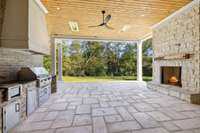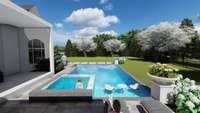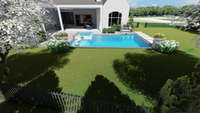- Area 7,002 sq ft
- Bedrooms 5
- Bathrooms 5
Description
Luxury Construction at its Finest! First Opportunity to own a Pantheon Built Home in the Highly- Sought After Brenthaven Neighborhood! This Breathtaking New Construction Estate is Situated on a Flat, One- Acre Corner Lot with Easy Access to the Interstate, the Brentwood Trail System, and Proximity to Top- Rated Schools. This Architectural Gem offers Five Bedrooms, Five Full Bathrooms, and Three Half Bathrooms, all Meticulously Designed with Unparalleled Craftsmanship and Attention to Detail. Step Inside and Experience Soaring 12- foot Ceilings, Exposed Wood Beams, and an Extensive Trim Package that Exudes Sophistication. The Kitchen, Main Living Area, Main Level Bonus Room, and Primary Suite all Feature Vaulted Ceilings, Adding to the Home’s Grand Ambiance. The Kitchen is Outfitted with Custom Cabinetry and Wolf/ Sub- Zero Appliances, Creating a Space that is Both Stunning and Functional. The Primary Suite is a True Retreat, Featuring a Centerpiece Fireplace, a Coffee Bar, Dual Walk- In Closets and a Well- Appointed Bathroom. Additional Features Include Designer Fixtures and Hardware Throughout, Upstairs and Downstairs Media/ Flex Spaces, Oversized Covered Outdoor Entertaining Space with Ceiling Mounted Heaters and Grill Island. Concept Pool Images Included in Media. Can be Added as an Upgrade to the Contract or Redesigned Entirely.
Details
- MLS#: 2810411
- County: Williamson County, TN
- Subd: Brenthaven Sec 5
- Style: Traditional
- Stories: 2.00
- Full Baths: 5
- Half Baths: 3
- Bedrooms: 5
- Built: 2025 / NEW
- Lot Size: 1.000 ac
Utilities
- Water: Public
- Sewer: Public Sewer
- Cooling: Central Air, Electric
- Heating: Central, Natural Gas
Public Schools
- Elementary: Lipscomb Elementary
- Middle/Junior: Brentwood Middle School
- High: Brentwood High School
Property Information
- Constr: Brick
- Roof: Shingle
- Floors: Wood, Tile
- Garage: 4 spaces / attached
- Parking Total: 8
- Basement: Crawl Space
- Waterfront: No
- Living: 22x19
- Dining: 15x16 / Formal
- Kitchen: 16x19
- Bed 1: 21x17 / Suite
- Bed 2: 16x13 / Bath
- Bed 3: 17x15 / Bath
- Bed 4: 14x13 / Bath
- Bonus: 18x15 / Main Level
- Patio: Patio, Covered
- Taxes: $760
- Features: Gas Grill
Appliances/Misc.
- Fireplaces: 3
- Drapes: Remain
Features
- Dishwasher
- Disposal
- Microwave
- Refrigerator
- Stainless Steel Appliance(s)
- Kitchen Island
- Carbon Monoxide Detector(s)
- Smoke Detector(s)
Location
Directions
From I-65 S, take exit 71 and turn left onto Concord Rd. Turn right onto Knox Valley Dr. Turn right onto Devens Dr. Home will be on your left

