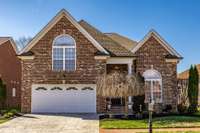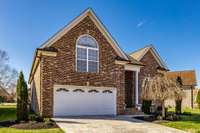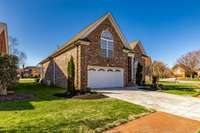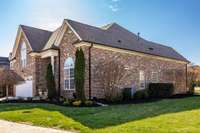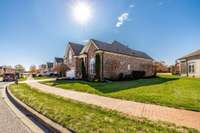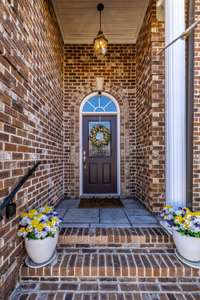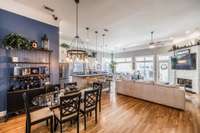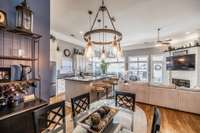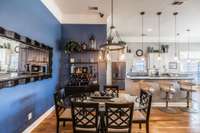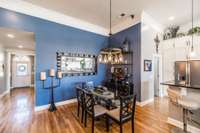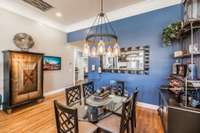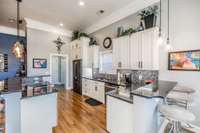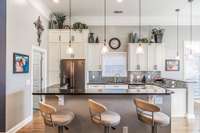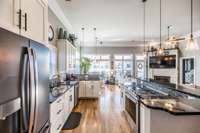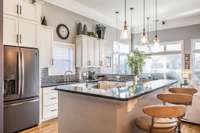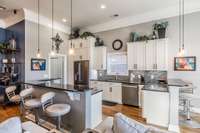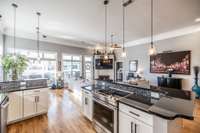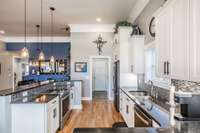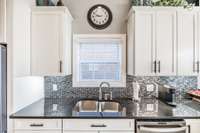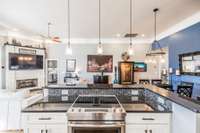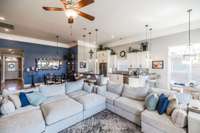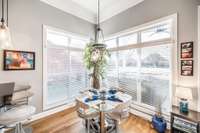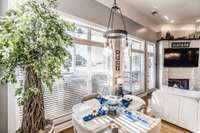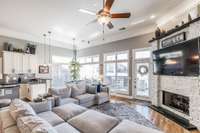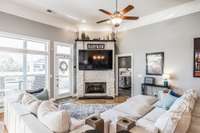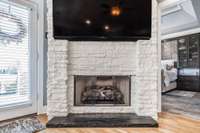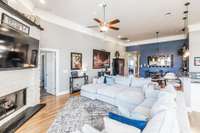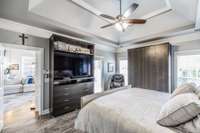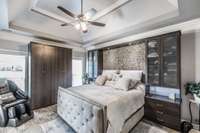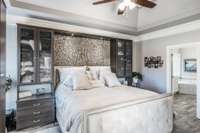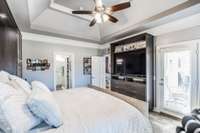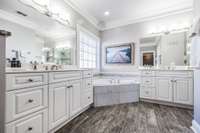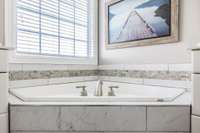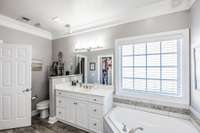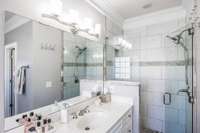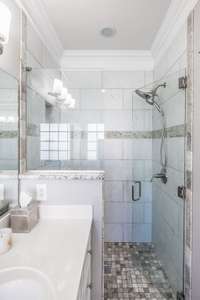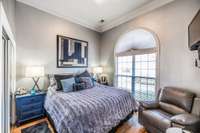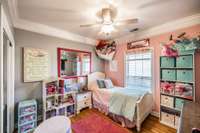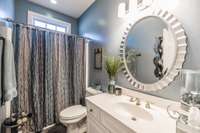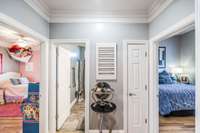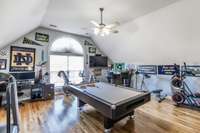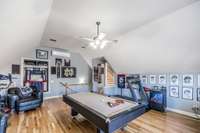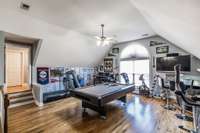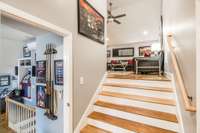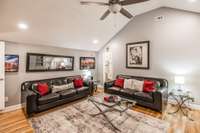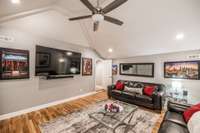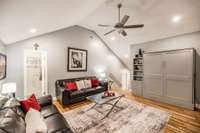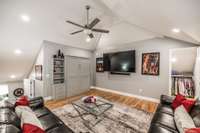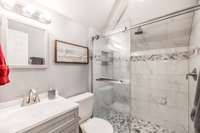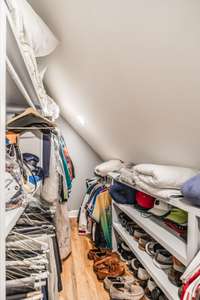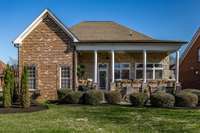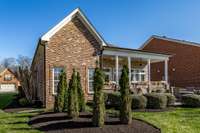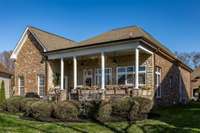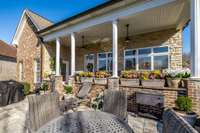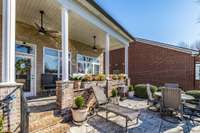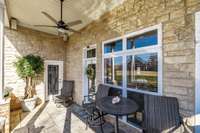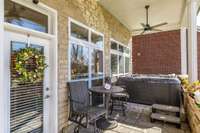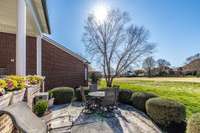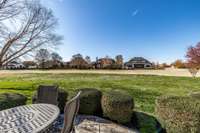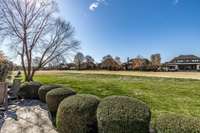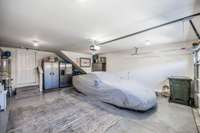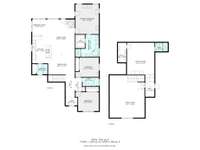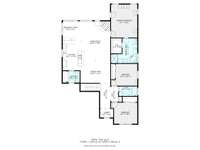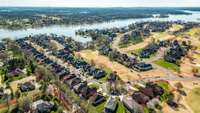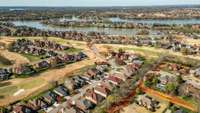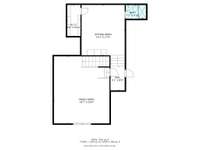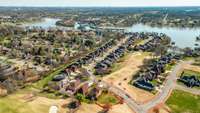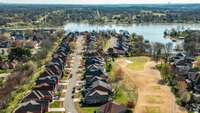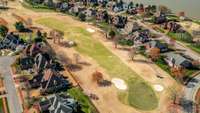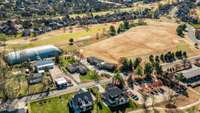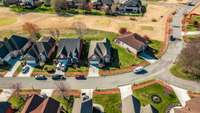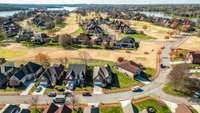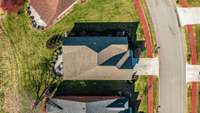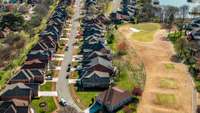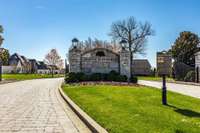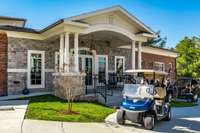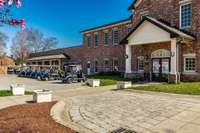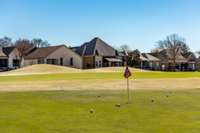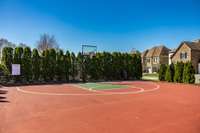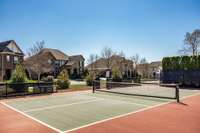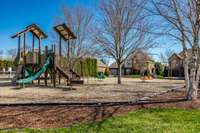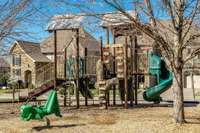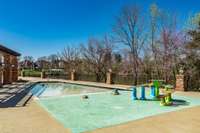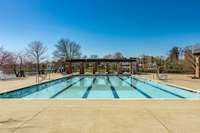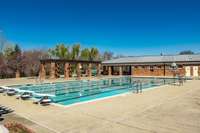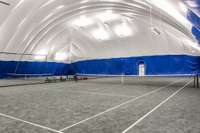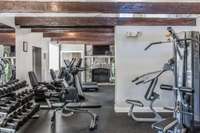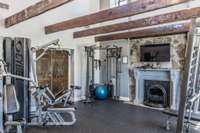- Area 2,649 sq ft
- Bedrooms 3
- Bathrooms 3
Description
Welcome to your dream home! Nestled in a highly desirable neighborhood and prime school zone, this beautiful property offers everything you could want and more. Situated right on the 3rd hole of the golf course, enjoy sweeping views from your spacious, open- concept living area that boasts tons of windows letting in natural light at every turn. The chef’s kitchen seamlessly flows into the living and dining spaces, perfect for entertaining. The main floor features a primary bedroom retreat with custom closets, offering convenience and privacy. Upstairs, you' ll find a mid- level bonus room, ideal for a media room or home office. Need storage? No problem! This home includes a huge walk- in storage area for all your needs. What makes this home unique is the top- floor flex space provides endless possibilities—whether as an additional bedroom, office, or craft room, with a full bathroom and Murphy bed, it offers both comfort and versatility. Step outside onto the stamped concrete covered porch and patio, perfect for relaxing or entertaining, complete with a hot tub to unwind after a long day. Fairvue Plantation offers countless amenities including, golf, junior olympic pool, several dining options, basketball and tennis courts, pickle ball in a seasonal dome, pro golf lessons, junior programs, and several dining options. All of this and nestled between all Gallatin and Hendersonville have to offer, just a short trip to Nashville!
Details
- MLS#: 2809885
- County: Sumner County, TN
- Subd: Last Plantation Ph 4
- Style: Traditional
- Stories: 3.00
- Full Baths: 3
- Bedrooms: 3
- Built: 2004 / EXIST
- Lot Size: 0.200 ac
Utilities
- Water: Public
- Sewer: Public Sewer
- Cooling: Central Air
- Heating: Natural Gas
Public Schools
- Elementary: Jack Anderson Elementary
- Middle/Junior: Station Camp Middle School
- High: Station Camp High School
Property Information
- Constr: Brick
- Roof: Shingle
- Floors: Wood, Tile
- Garage: 2 spaces / attached
- Parking Total: 2
- Basement: Crawl Space
- Waterfront: No
- Living: Combination
- Dining: Combination
- Kitchen: Eat- in Kitchen
- Bed 1: Extra Large Closet
- Bonus: Second Floor
- Patio: Patio, Covered
- Taxes: $2,924
- Amenities: Clubhouse, Golf Course, Pool, Tennis Court(s), Trail(s)
- Features: Gas Grill
Appliances/Misc.
- Fireplaces: 1
- Drapes: Remain
Features
- Double Oven
- Built-in Features
- Ceiling Fan(s)
- Entrance Foyer
- Extra Closets
- High Ceilings
- Hot Tub
- Open Floorplan
- Pantry
- Storage
- Walk-In Closet(s)
- Primary Bedroom Main Floor
Location
Directions
From Nashville, I65 N to 386 (Vietnam Veterans Blvd) to GreenLea Exit, go right off exit then left at light onto Gallatin Rd. Left onto Plantation Blvd. Left on Isaac Franklin Dr. Home is on the right.

