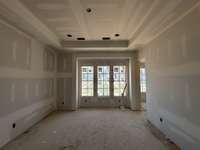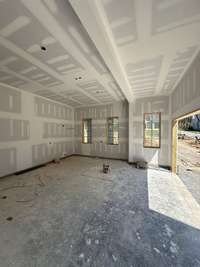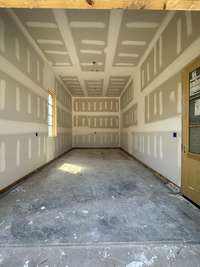- Area 5,835 sq ft
- Bedrooms 5
- Bathrooms 5
Description
Welcome to your dream home in the heart of Brentwood! Presented by Ford Classic Homes. This stunning residence boasts a dramatic two- story entry foyer, a spacious kitchen equipped with state- of- the- art appliances, and a huge walk- in pantry. Enjoy the elegance of 12- foot ceilings with stained beam details in the great room, complete with a cozy wood- burning fireplace and custom cabinetry. The dining room impresses with its soaring 17- foot ceiling, while the main level features a private study with decorative glass doors with storage closet, a luxurious primary suite and a guest suite. Upstairs, discover a versatile bonus room with a full wet bar, sun deck, game room, and three en suite bedrooms. Step outside to a covered outdoor living area featuring another wood- burning fireplace and a grilling porch. 3- car garage and friend' s entrance. A fabulous must- see home that perfectly blends luxury and comfort.
Details
- MLS#: 2808739
- County: Williamson County, TN
- Subd: Rosebrooke Sec2b
- Style: Traditional
- Stories: 2.00
- Full Baths: 5
- Half Baths: 2
- Bedrooms: 5
- Built: 2025 / NEW
- Lot Size: 0.470 ac
Utilities
- Water: Public
- Sewer: Public Sewer
- Cooling: Central Air, Electric
- Heating: Central, Natural Gas
Public Schools
- Elementary: Jordan Elementary School
- Middle/Junior: Sunset Middle School
- High: Ravenwood High School
Property Information
- Constr: Brick, Masonite
- Floors: Carpet, Wood, Tile
- Garage: 3 spaces / attached
- Parking Total: 3
- Basement: Crawl Space
- Waterfront: No
- Living: 20x18
- Dining: 13x12 / Separate
- Kitchen: 22x12 / Pantry
- Bed 1: 19x15 / Suite
- Bed 2: 15x14 / Bath
- Bed 3: 14x14 / Bath
- Bed 4: 13x13 / Bath
- Bonus: 20x16 / Wet Bar
- Patio: Porch, Covered
- Taxes: $0
- Amenities: Clubhouse, Playground, Pool, Sidewalks, Underground Utilities, Trail(s)
- Features: Gas Grill, Smart Irrigation
Appliances/Misc.
- Fireplaces: 2
- Drapes: Remain
Features
- Dishwasher
- Disposal
- Indoor Grill
- Microwave
- Refrigerator
- Built-In Electric Oven
- Built-In Gas Range
- Built-in Features
- Ceiling Fan(s)
- Entrance Foyer
- High Ceilings
- Open Floorplan
- Pantry
- Storage
- Walk-In Closet(s)
- Wet Bar
- Windows
- Smoke Detector(s)
Location
Directions
rom I-65S: Take Exit 71-TN 253-Concord Road East, Continue on Concord for approx. 4 miles. Take a right onto Sunset Rd at the light past Governor's Club. Continue on Sunset for approx. 1 mile. Rosebrooke will be on the righthand side.


















































