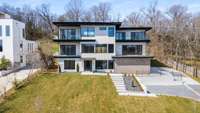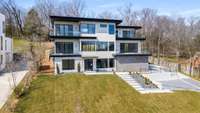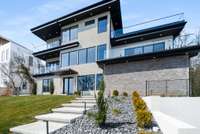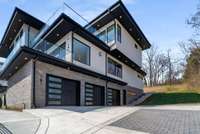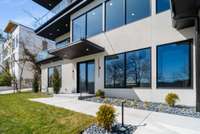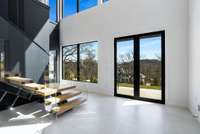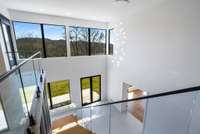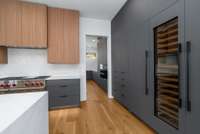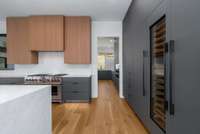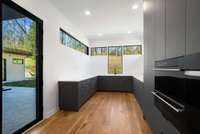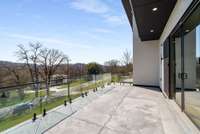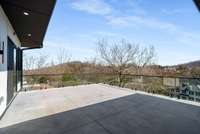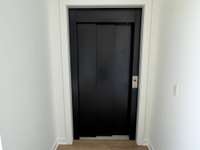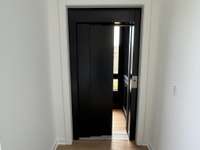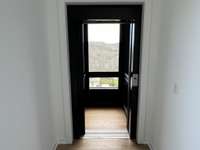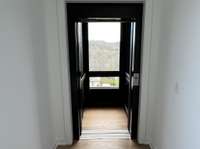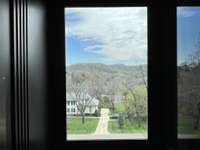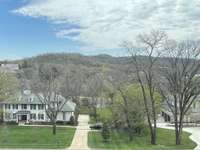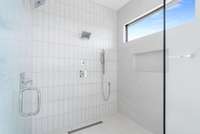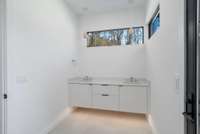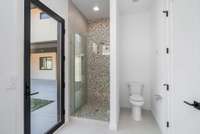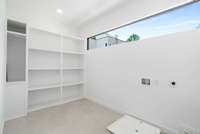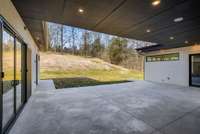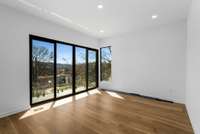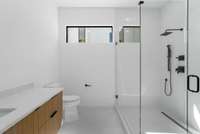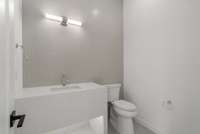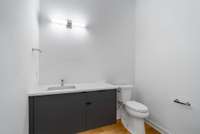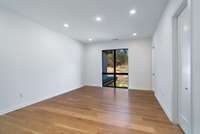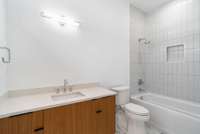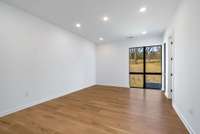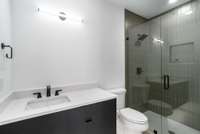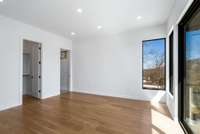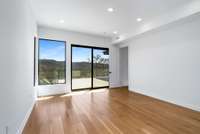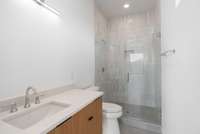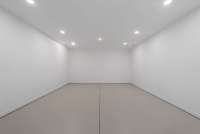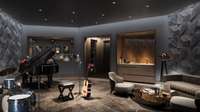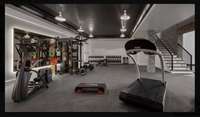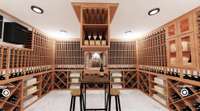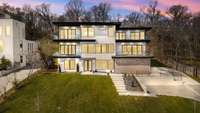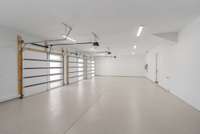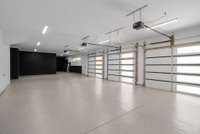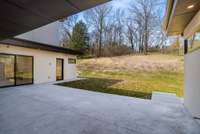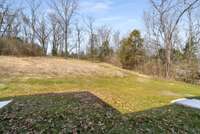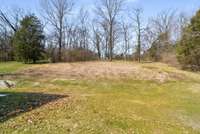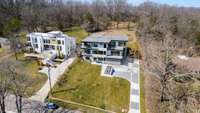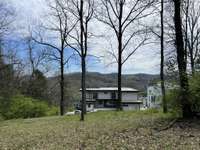- Area 8,582 sq ft
- Bedrooms 5
- Bathrooms 6
Description
Exquisite MODERN MANSION designed by the award- winning Ryan Thewes, and tucked into the rolling hills of Belle Meade on 1. 64 acres. This rare offering is located on one of the largest and most private lots in the area. Expansive living with over 8500 square feet including 5 bedrooms and 9 bathrooms ( 6 full baths, 3 half baths) . Impressive two- story foyer with custom monotube staircase. One of a kind Quartzite entry wall with LED back- lighting feature and entry wall LED lighting. Glass- paneled elevator for with views of the Tennessee hills and the two- story foyer as you ride up that features commercial elevator motorized doors and two sides open to views. Smart control lighting and whole- house audio. Conference- sized office just off the entry. Palatial main floor living drenched in natural light and sweeping hillside views featuring a 72" linear fireplace with modern stucco surround. Primary suite with hillside views from the bedroom and soaking tub. Indoor- outdoor " pool house" wing of the house is a must see with pool bath, storage and pool laundry. Nashville Modern Cabinetry acrylic and custom wood cabinets, WOLF and SUB- ZERO appliances including modern cabinet - ront refrigerator, freezer and wine column. Walk- in pantry / skullery with a door out to the patio. Theater room / TV room with wet bar. INCREDIBLE 680 feet square feet of FINISHED FLEX space for a large home gym, full recording studio, golf simulator lounge or wine tasting suite with wine cellar - phenomenal opportunities for customization. Oversized three car garage with three 10' wide doors and additional space for motorcycles, toys and more.
Details
- MLS#: 2807445
- County: Davidson County, TN
- Subd: Forest Hills
- Stories: 3.00
- Full Baths: 6
- Half Baths: 3
- Bedrooms: 5
- Built: 2025 / NEW
- Lot Size: 1.640 ac
Utilities
- Water: Public
- Sewer: Public Sewer
- Cooling: Central Air, Electric
- Heating: Central, Natural Gas
Public Schools
- Elementary: Percy Priest Elementary
- Middle/Junior: John Trotwood Moore Middle
- High: Hillsboro Comp High School
Property Information
- Constr: Stone, Stucco
- Roof: Membrane
- Floors: Wood, Tile
- Garage: 3 spaces / detached
- Parking Total: 5
- Basement: Finished
- Waterfront: No
- Living: 24x26
- Dining: 21x14
- Kitchen: 24x16
- Bed 1: 19x16 / Suite
- Bed 2: 20x14
- Bed 3: 20x12
- Bed 4: 15x13
- Den: 20x19
- Bonus: 20x19 / Wet Bar
- Patio: Patio, Covered, Deck
- Taxes: $7,939
Appliances/Misc.
- Fireplaces: 1
- Drapes: Remain
Features
- Dishwasher
- Disposal
- Freezer
- Microwave
- Refrigerator
- Double Oven
- Electric Oven
- Accessible Elevator Installed
- Elevator
- High Ceilings
- Open Floorplan
- Pantry
- Smart Light(s)
Location
Directions
South on Hillsboro Rd, Right onto Harding Place, Left onto Beacon, Left onto Wayland.

