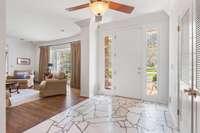- Area 3,319 sq ft
- Bedrooms 4
- Bathrooms 3
Description
Grand West Meade ranch ready for the next generation! ! This gracious ranch home sits on a beautiful, flat almost 1 acre lot on a quiet, dead end street. Boasting hardwood floors throughout & 9 foot ceilings in many of the rooms, plus beautiful moldings and built- ins throughout. 4 generously sized Bedrooms/ 3 baths, Living/ Dining room, Den & Bonus room. Detached 3 car garage with finished studio/ workshop area above the garage with mini kitchen and bath not included in the home' s square footage. Ready for your vision!
Details
- MLS#: 2807439
- County: Davidson County, TN
- Subd: West Meade Park
- Stories: 1.00
- Full Baths: 3
- Bedrooms: 4
- Built: 1960 / EXIST
- Lot Size: 0.940 ac
Utilities
- Water: Public
- Sewer: Public Sewer
- Cooling: Central Air
- Heating: Central, Natural Gas
Public Schools
- Elementary: Westmeade Elementary
- Middle/Junior: Bellevue Middle
- High: James Lawson High School
Property Information
- Constr: Brick
- Floors: Wood, Tile
- Garage: 3 spaces / detached
- Parking Total: 3
- Basement: Crawl Space
- Waterfront: No
- Living: 17x15 / Formal
- Dining: 14x13
- Kitchen: 15x11
- Bed 1: 18x13 / Walk- In Closet( s)
- Bed 2: 13x11
- Bed 3: 13x11 / Extra Large Closet
- Bed 4: 17x16 / Bath
- Den: 19x15
- Bonus: 23x19
- Patio: Patio, Porch
- Taxes: $5,134
Appliances/Misc.
- Fireplaces: 1
- Drapes: Remain
Features
- Range
- Dishwasher
- Built-in Features
- Extra Closets
- High Ceilings
Location
Directions
West End to Hwy 70, right at the 70/100 split. Left on Carnavon Pkwy and Left on Clearbrook. House is on the right.












































