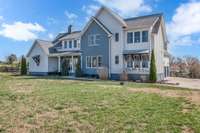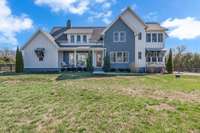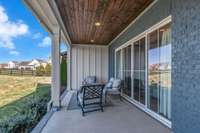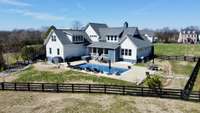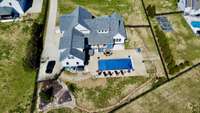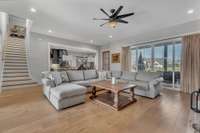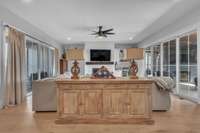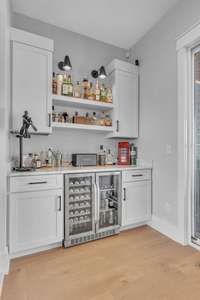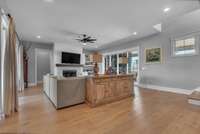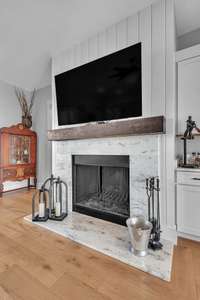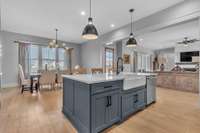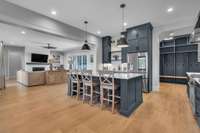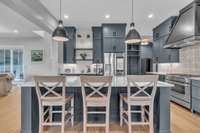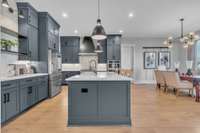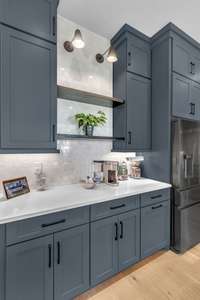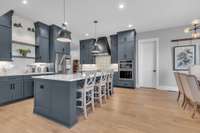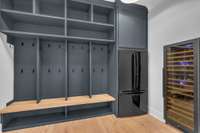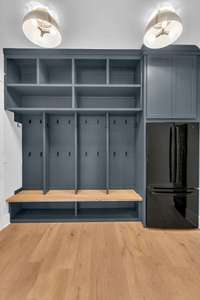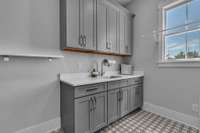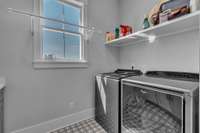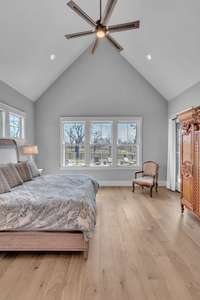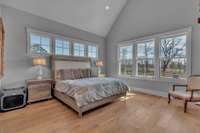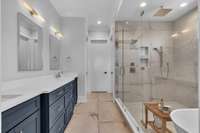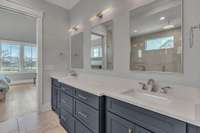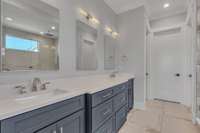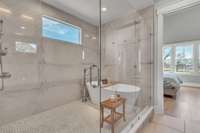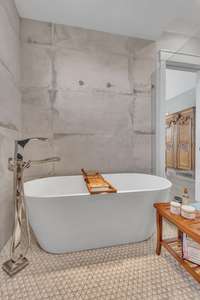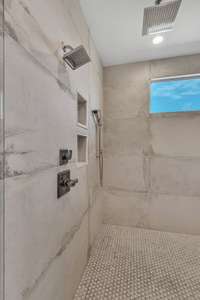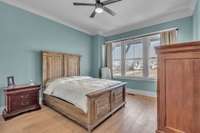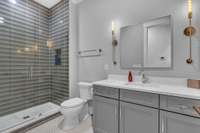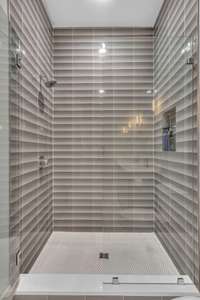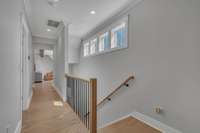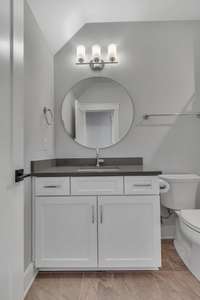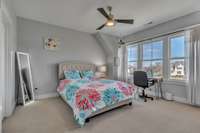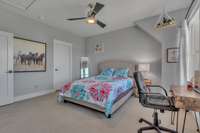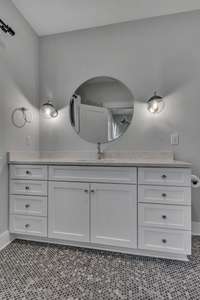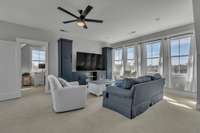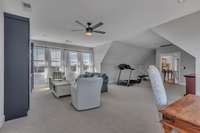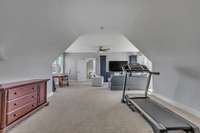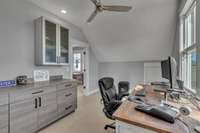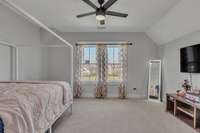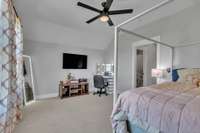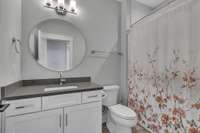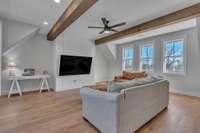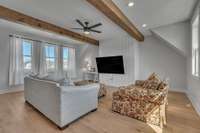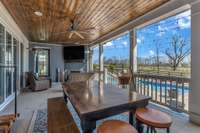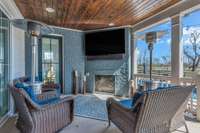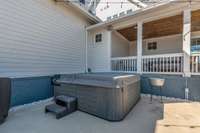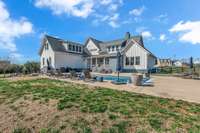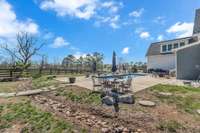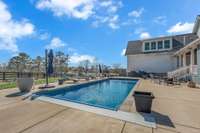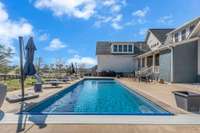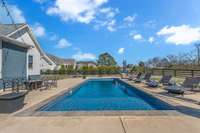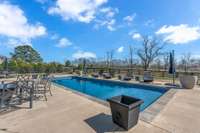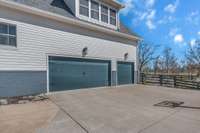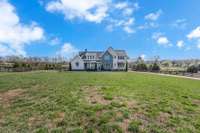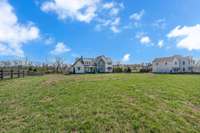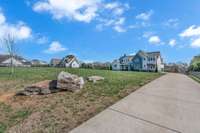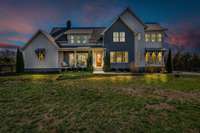- Area 4,557 sq ft
- Bedrooms 4
- Bathrooms 4
Description
Check out this stunning modern farmhouse at 2113 Southern Preserve Lane sitting back off the road on 1 acre! With 4 bedrooms and 4. 5 baths, this place has it all—high- end finishes, a 16x42 Viking salt- water pool, Enjoy two 2nd floor bonus rooms, private office space and awesome views on a lush acre. The sellers went all out with upgrades! Custom bar with quartzite countertops, a cozy fireplace, a custom mudroom with built- ins, large wine/ drink refrigerator and a backyard irrigation system. New Hot tub remains with the home. This place is a must- see!
Details
- MLS#: 2806997
- County: Williamson County, TN
- Subd: Southern Preserve Sec2
- Stories: 2.00
- Full Baths: 4
- Half Baths: 1
- Bedrooms: 4
- Built: 2020 / EXIST
- Lot Size: 1.070 ac
Utilities
- Water: Public
- Sewer: Septic Tank
- Cooling: Central Air
- Heating: Central, Propane
Public Schools
- Elementary: Bethesda Elementary
- Middle/Junior: Thompson' s Station Middle School
- High: Summit High School
Property Information
- Constr: Masonite, Brick
- Roof: Shingle
- Floors: Carpet, Wood, Tile
- Garage: 3 spaces / detached
- Parking Total: 3
- Basement: Crawl Space
- Waterfront: No
- Living: 20x17
- Dining: 16x13 / Combination
- Kitchen: 16x12
- Bed 1: 17x16 / Suite
- Bed 2: 14x12 / Walk- In Closet( s)
- Bed 3: 15x12 / Bath
- Bed 4: 13x12 / Bath
- Bonus: 28x20 / Second Floor
- Patio: Porch, Covered, Patio
- Taxes: $4,651
Appliances/Misc.
- Fireplaces: 2
- Drapes: Remain
- Pool: In Ground
Features
- Dishwasher
- Disposal
- Microwave
- Stainless Steel Appliance(s)
- Bookcases
- Ceiling Fan(s)
- Extra Closets
- Pantry
- Walk-In Closet(s)
- Primary Bedroom Main Floor
- Kitchen Island
Location
Directions
I-65 South, take TN-840 exit 59B towards Memphis. Merge onto Lewisburg Pike. Turn right at end of exit ramp onto Lewisburg Pike. Go 3 miles, Southern Preserve will be on the left. Home is on the right.

