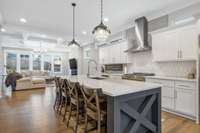- Area 3,180 sq ft
- Bedrooms 4
- Bathrooms 3
Description
This stunning home offers a perfect blend of elegance and functionality in a prime location near Green Hills, Melrose, and the vibrant 12 South neighborhood — all just minutes from downtown. The open- concept design features a chef’s kitchen with a spacious walk- in pantry, 36” refrigerator and freezer, and a large island that flows effortlessly into the dining area — ideal for gatherings. The inviting great room boasts a cozy fireplace and opens onto a cedar deck, creating a seamless indoor- outdoor connection. The luxurious primary suite is a private retreat, showcasing a marble bath with dual vanities, a freestanding tub, and two expansive walk- in closets. Upstairs includes three more bedrooms and two full bathrooms. One bedroom is currently being used as an office with french doors that open to a versatile lounge area and a private balcony. Beautiful hardwood floors flow throughout, adding warmth and charm. The garage offers access to a semi- finished basement, providing endless potential for a home theater, gym, studio, or car collection. Plus, enjoy the benefits of lightning- fast fiber internet for all your work and streaming needs. With top- rated restaurants, charming coffee shops, and great shopping just around the corner, this exceptional home delivers comfort, style, and modern living at its finest.
Details
- MLS#: 2806150
- County: Davidson County, TN
- Subd: Homes At 841 Battlefield
- Style: Contemporary
- Stories: 3.00
- Full Baths: 3
- Half Baths: 1
- Bedrooms: 4
- Built: 2020 / EXIST
- Lot Size: 0.290 ac
Utilities
- Water: Public
- Sewer: Public Sewer
- Cooling: Central Air, Electric
- Heating: Central, Natural Gas
Public Schools
- Elementary: Waverly- Belmont Elementary School
- Middle/Junior: John Trotwood Moore Middle
- High: Hillsboro Comp High School
Property Information
- Constr: Masonite, Brick
- Roof: Shingle
- Floors: Wood, Tile
- Garage: 4 spaces / attached
- Parking Total: 4
- Basement: Unfinished
- Fence: Back Yard
- Waterfront: No
- Living: 18x17 / Combination
- Dining: 16x12 / Combination
- Kitchen: 23x16 / Pantry
- Bed 1: 18x14 / Suite
- Bed 2: 14x13 / Bath
- Bed 3: 14x17 / Bath
- Bed 4: Bath
- Bonus: 16x12 / Second Floor
- Patio: Deck
- Taxes: $8,549
- Features: Balcony
Appliances/Misc.
- Fireplaces: 1
- Drapes: Remain
Features
- Gas Range
- Dishwasher
- Disposal
- Freezer
- Microwave
- Refrigerator
- Stainless Steel Appliance(s)
- Entrance Foyer
- High Ceilings
- Open Floorplan
- Pantry
- Storage
- Walk-In Closet(s)
- Primary Bedroom Main Floor
- High Speed Internet
- Fireplace Insert
- Windows
- Water Heater
- Carbon Monoxide Detector(s)
- Fire Alarm
- Security System
- Smoke Detector(s)
Location
Directions
South on Granny White Pike., Left on Battlefield Drive, Cross Lealand Lane and Home is on the Right.











































