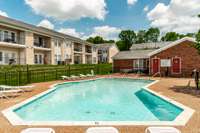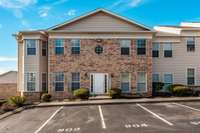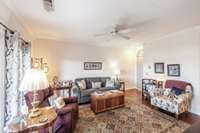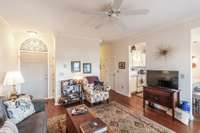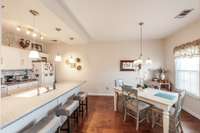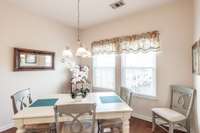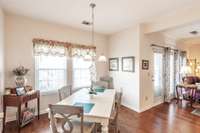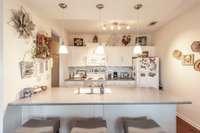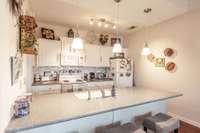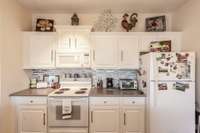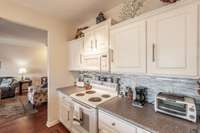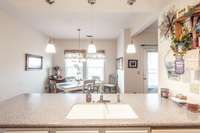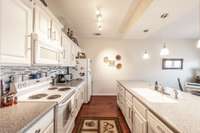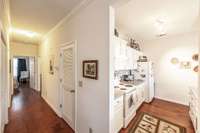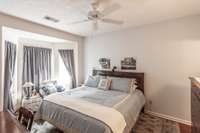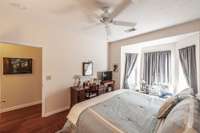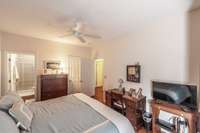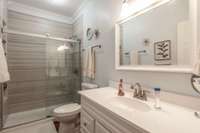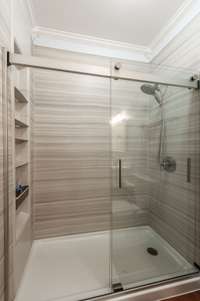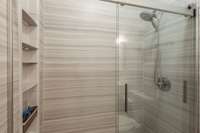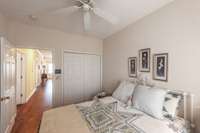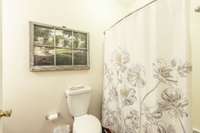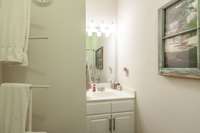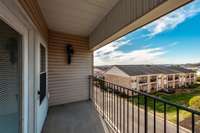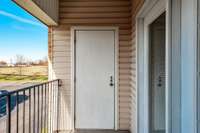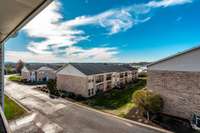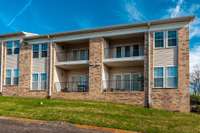- Area 1,139 sq ft
- Bedrooms 2
- Bathrooms 2
Description
This beautifully updated end- unit home offers the perfect blend of privacy, comfort, and convenience in an unbeatable location along with a community pool to enjoy the summers! The spacious upstairs unit is filled with natural light and features a sleek kitchen with Corian countertops, slide- out cabinet shelves, and new windows in the dining area. The primary bedroom boasts a charming bay window, while crown moldings, engineered wood floors, and a remodeled ensuite bathroom with a modern step- in shower enhance the home’s appeal. The kitchen has been thoughtfully refreshed with lighting above and below the cabinets, as well as pendant lighting over the kitchen peninsula, creating an ideal space for both everyday living and entertaining. With tall 9- ft ceilings, recent upgrades like energy- efficient windows installed in September 2023, and major appliances included, this home feels open and welcoming. The HOA covers exterior insurance, landscaping, irrigation, lawn maintenance, trash service, and upkeep for the saltwater pool just steps from your door. Conveniently located near I- 65, Vietnam Vets, shopping, dining, and only minutes from downtown Nashville, this home provides both comfort and a fantastic location.
Details
- MLS#: 2806018
- County: Davidson County, TN
- Subd: Churchill Crossing
- Style: Traditional
- Stories: 1.00
- Full Baths: 2
- Bedrooms: 2
- Built: 1999 / EXIST
- Lot Size: 0.020 ac
Utilities
- Water: Public
- Sewer: Public Sewer
- Cooling: Central Air
- Heating: Central
Public Schools
- Elementary: Gateway Elementary
- Middle/Junior: Goodlettsville Middle
- High: Hunters Lane Comp High School
Property Information
- Constr: Brick, Vinyl Siding
- Roof: Asphalt
- Floors: Laminate
- Garage: No
- Basement: Slab
- Waterfront: No
- Living: 14x19 / Combination
- Dining: 11x12 / Combination
- Kitchen: 10x11 / Eat- in Kitchen
- Bed 1: 11x16 / Full Bath
- Bed 2: 9x12
- Patio: Patio, Covered
- Taxes: $1,086
- Amenities: Clubhouse, Pool
- Features: Balcony
Appliances/Misc.
- Fireplaces: No
- Drapes: Remain
Features
- Electric Oven
- Electric Range
- Dishwasher
- Microwave
- Refrigerator
- Ceiling Fan(s)
Location
Directions
North on Gallatin Rd, right on Twin Hills across from Rivergate Mall. left on. (L) into Churchill Crossing

