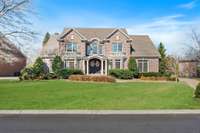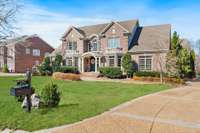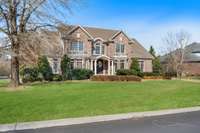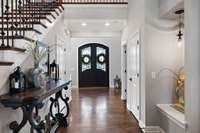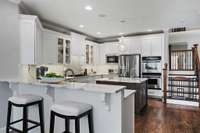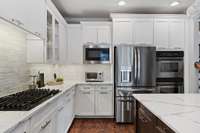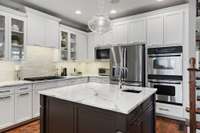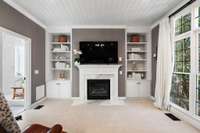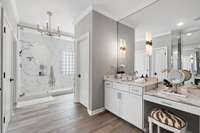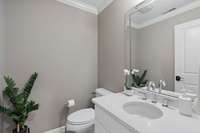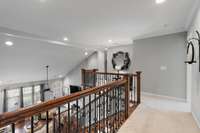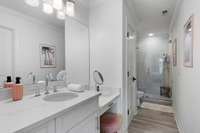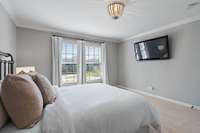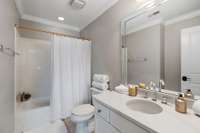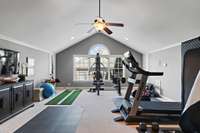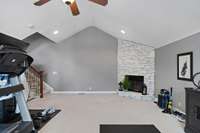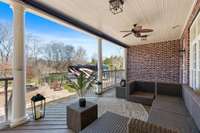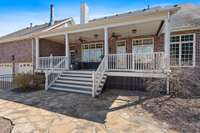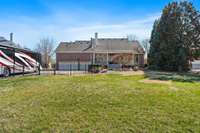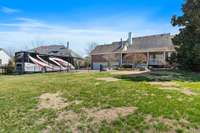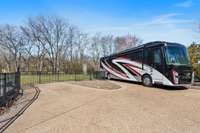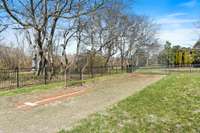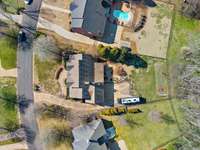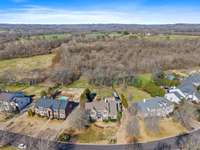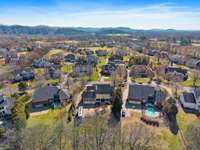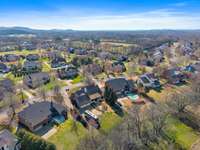- Area 4,660 sq ft
- Bedrooms 4
- Bathrooms 4
Description
Nestled in the charming neighborhood of Franklin, Tennessee, 275 Gillette Dr is a captivating residence that beautifully marries modern convenience with timeless elegance. The Custom designed home greets you with its stunning brick facade and well- kept landscaping, creating an inviting curb appeal complemented by a welcoming front porch. Inside, an open floor plan seamlessly connects the living, dining, and kitchen areas, perfect for entertaining. The modern kitchen boasts state- of- the- art appliances and custom countertops, while the cozy living room bathes in natural light from large windows. The spacious master suite offers a luxurious retreat with an en- suite bathroom featuring a soaking tub and dual vanities, accompanied by generously sized additional bedrooms. With access to community parks and walking trails, this home is not just a living space but a vibrant lifestyle choice in the heart of Franklin.
Details
- MLS#: 2803443
- County: Williamson County, TN
- Subd: River Landing Sec 10
- Style: Traditional
- Stories: 2.00
- Full Baths: 4
- Half Baths: 2
- Bedrooms: 4
- Built: 2004 / EXIST
- Lot Size: 0.560 ac
Utilities
- Water: Public
- Sewer: Public Sewer
- Cooling: Central Air
- Heating: Central, Natural Gas
Public Schools
- Elementary: Walnut Grove Elementary
- Middle/Junior: Grassland Middle School
- High: Franklin High School
Property Information
- Constr: Brick, Masonite
- Roof: Asphalt
- Floors: Carpet, Wood, Tile
- Garage: 3 spaces / attached
- Parking Total: 3
- Basement: Crawl Space
- Fence: Back Yard
- Waterfront: No
- Living: 13x13 / Formal
- Dining: 17x13 / Formal
- Kitchen: 31x12 / Eat- in Kitchen
- Bed 1: 25x16
- Bed 2: 13x12 / Bath
- Bed 3: 13x13 / Bath
- Bed 4: 14x13 / Bath
- Den: 18x16
- Bonus: 30x19
- Patio: Deck, Covered, Porch, Patio
- Taxes: $4,145
- Features: Gas Grill, Sprinkler System
Appliances/Misc.
- Fireplaces: 3
- Drapes: Remain
Features
- Double Oven
- Cooktop
- Dishwasher
- Disposal
- Microwave
- Ceiling Fan(s)
- Central Vacuum
- Entrance Foyer
- Walk-In Closet(s)
- Wet Bar
- Primary Bedroom Main Floor
- Security System
- Smoke Detector(s)
Location
Directions
From the corner of Mack Hatcher & Hillsboro Road, go RIGHT/NORTH onto Hillsboro Road. Turn LEFT onto Berry's Chapel Road. Turn RIGHT into River Landing. Turn RIGHT onto Gillette.

