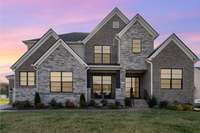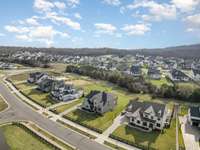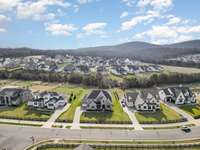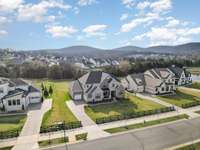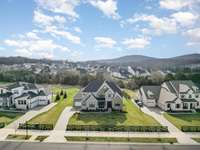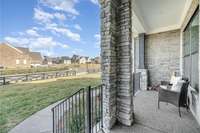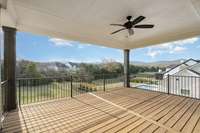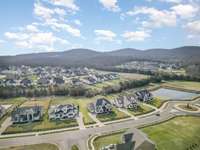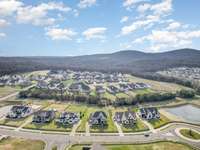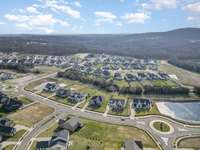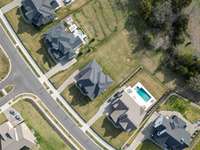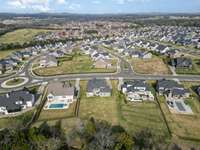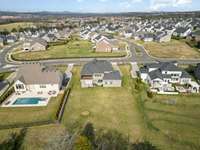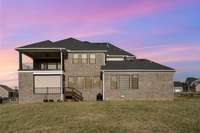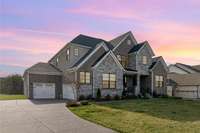- Area 4,675 sq ft
- Bedrooms 5
- Bathrooms 5
Description
Experience modern luxury at 1053 Annecy Pkwy in Nolensville, TN—where abundant natural light meets thoughtful design and premium finishes. This stunning property features a spacious kitchen with a large island, extensive custom cabinetry, a built- in wine rack, and California Closets systems in multiple bedrooms. Recent upgrades include a newly added sunroom with HVAC and motorized screens, offering a serene retreat, and a second- floor deck that boasts majestic mountain views, perfect for taking in the breathtaking scenery. Additional features include a Tesla charging outlet, comprehensive Guardian Systems security setup, blinds throughout, a water treatment system, irrigation, and custom front yard lighting. Pet lovers will appreciate the advanced invisible fence and convenient dog wash station. The expanded outdoor living area offers an ideal space for both relaxation and entertaining. Located near top- rated schools and amenities, this home in the desirable Annecy neighborhood blends indoor comfort with elevated lifestyle features—making it a dream for those seeking modern luxury and convenience in Nolensville!!
Details
- MLS#: 2801486
- County: Williamson County, TN
- Subd: Annecy Ph1
- Style: Contemporary
- Stories: 2.00
- Full Baths: 5
- Half Baths: 2
- Bedrooms: 5
- Built: 2022 / EXIST
- Lot Size: 0.500 ac
Utilities
- Water: Public
- Sewer: Public Sewer
- Cooling: Electric
- Heating: Natural Gas
Public Schools
- Elementary: Nolensville Elementary
- Middle/Junior: Mill Creek Middle School
- High: Nolensville High School
Property Information
- Constr: Brick, Stone
- Floors: Carpet, Wood, Vinyl
- Garage: 3 spaces / detached
- Parking Total: 3
- Basement: Crawl Space
- Fence: Front Yard
- Waterfront: No
- View: Mountain(s)
- Patio: Deck, Covered, Patio, Porch, Screened
- Taxes: $6,018
- Amenities: Dog Park, Playground, Pool, Sidewalks, Trail(s)
- Features: Smart Lock(s)
Appliances/Misc.
- Fireplaces: 2
- Drapes: Remain
Features
- Built-In Gas Oven
- Double Oven
- Built-In Gas Range
- Dishwasher
- Disposal
- Microwave
- Stainless Steel Appliance(s)
- Smart Appliance(s)
- Water Purifier
- Smart Technology
- Built-in Features
- Ceiling Fan(s)
- Entrance Foyer
- Extra Closets
- High Ceilings
- Open Floorplan
- Pantry
- Smart Light(s)
- Smart Thermostat
- Storage
- Walk-In Closet(s)
- Windows
- Thermostat
- Sealed Ducting
- Water Heater
- Carbon Monoxide Detector(s)
- Fire Alarm
- Fire Sprinkler System
- Security System
- Smoke Detector(s)
Location
Directions
From Nashville, TN. I-40 E / I-65 S. Take I-40 E and I-24 E to Exit 62 Old Hickory Blvd. Keep R, merge on Old Hickory Blvd to Burkitt Rd. L on Battle, L on McFarlin, R on Fly, R on Rocky Springs, Sharp left onto Rocky Fork. Community ahead on R.


