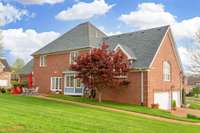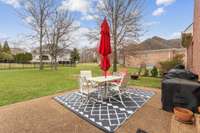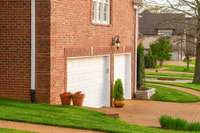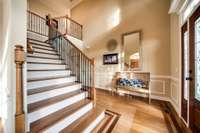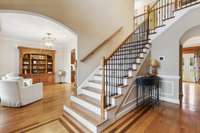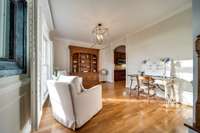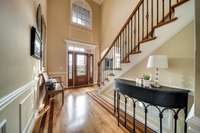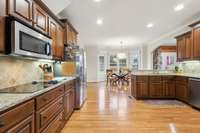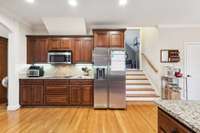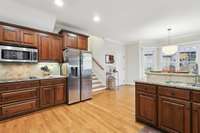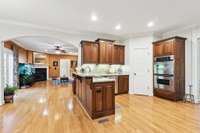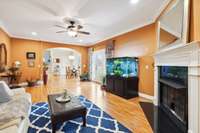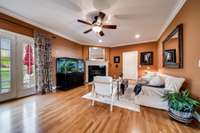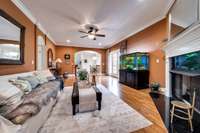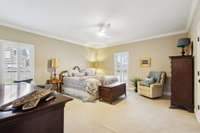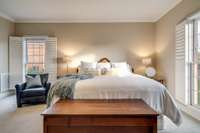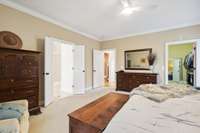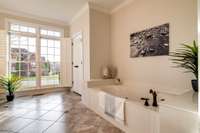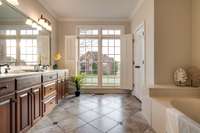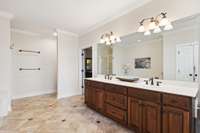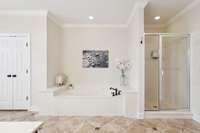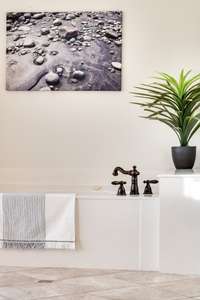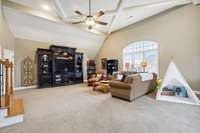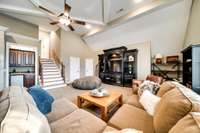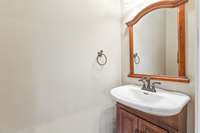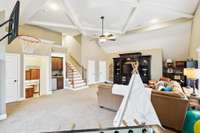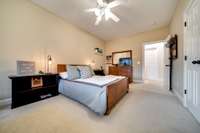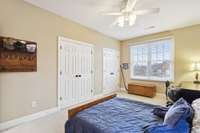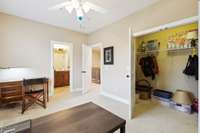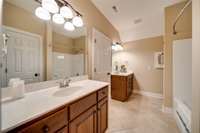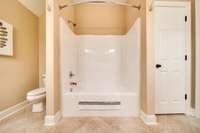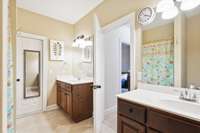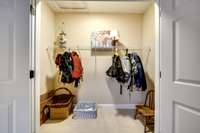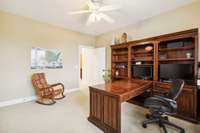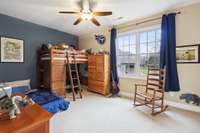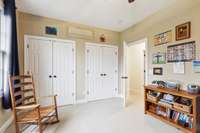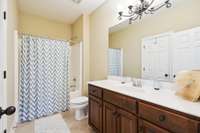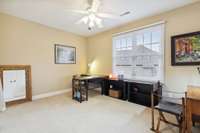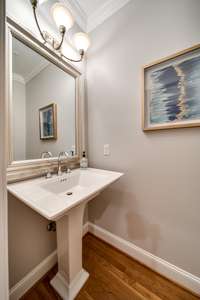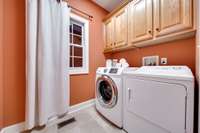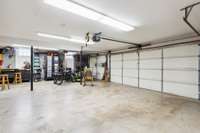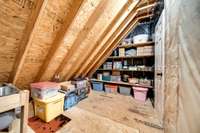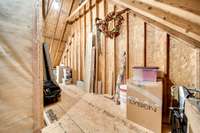- Area 4,265 sq ft
- Bedrooms 5
- Bathrooms 3
Description
Awesome corner lot in the Meadows of Indian subdivision! Primary suite on the main level with 4 large bedrooms upstairs. Solid cherry custom cabinetry throughout including a wet bar in the bonus room that also includes a walk in closet and half bath. . Open kitchen with double oven, L shaped corner pantry and bay window. The Plantation shutters remain and a new roof in 2023. Walk in floored attic offers generous storage and The oversize garage is also a plus. Enjoy walking your children to school at award winning Indian Lake Elementary or the Indian Lake Swim Club that adjoins the subdivision. Less than a mile to lake access, close to all shopping and a 30 minute drive to Nashville.
Details
- MLS#: 2800565
- County: Sumner County, TN
- Subd: Meadows Of Indian La
- Style: Traditional
- Stories: 2.00
- Full Baths: 3
- Half Baths: 2
- Bedrooms: 5
- Built: 2010 / EXIST
- Lot Size: 0.450 ac
Utilities
- Water: Public
- Sewer: Public Sewer
- Cooling: Central Air, Dual
- Heating: Central, Dual, Heat Pump, Natural Gas
Public Schools
- Elementary: Indian Lake Elementary
- Middle/Junior: Robert E Ellis Middle
- High: Hendersonville High School
Property Information
- Constr: Brick
- Roof: Asphalt
- Floors: Carpet, Wood, Tile
- Garage: 3 spaces / detached
- Parking Total: 3
- Basement: Crawl Space
- Waterfront: No
- Living: 22x15
- Dining: 14x11 / Formal
- Kitchen: 24x14 / Pantry
- Bed 1: 17x16 / Suite
- Bed 2: 14x12
- Bed 3: 18x11
- Bed 4: 16x11
- Bonus: 30x22
- Taxes: $4,276
- Amenities: Park, Playground, Sidewalks, Underground Utilities
Appliances/Misc.
- Fireplaces: 1
- Drapes: Remain
Features
- Double Oven
- Built-In Gas Range
- Dishwasher
- Disposal
- Microwave
Location
Directions
From Nashville take I-65 N to Vietnam Veterans Pkwy to exit #7 go RT onto Indian Lake Blvd. Cross Gallatin Rd and continue as Indian Lake 1.5 miles to left on East Dr. Go 1.4 miles to LT onto Raintree Dr. The 4th left is Thornwood and 139on your RT


