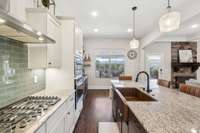- Area 4,859 sq ft
- Bedrooms 5
- Bathrooms 4
Description
Price reduced - priced to sell! Incredible value for this size of a home in Nashville that is in pristine condition on a third of an acre with a huge flat yard. The location is ideal, just 10 miles to downtown Nashville, 4 miles to both Nashville West & One Bellevue shopping centers, and 1 mile from Nashville Christian School. Spacious and stunning, this 5- bed, 4. 5- bath home offers an open- concept design perfect for modern living. Outside enjoy a large flat fenced- in backyard with premium Bermuda and covered porch. The full finished basement features a media area, bedroom, and bath as well as rough- in plumbing and electrical, ready for a kitchenette. Massive storage rooms in the basement. Primary suite is located on the main level. Main level flex space being used as an office. Upstairs you will find three additional bedrooms, two bathrooms, and a large bonus room. All bedrooms are generously sized with walk- in closets. You will find updates galore throughout the home from beautifully painted exterior brick, updated light fixtures, custom exterior front trim lights, backsplash and much more. With plenty of space to entertain and relax, this home is a must- see!
Details
- MLS#: 2799975
- County: Davidson County, TN
- Subd: Pine Ridge Estates
- Stories: 3.00
- Full Baths: 4
- Half Baths: 1
- Bedrooms: 5
- Built: 2019 / EXIST
- Lot Size: 0.330 ac
Utilities
- Water: Public
- Sewer: Public Sewer
- Cooling: Central Air, Electric
- Heating: Central, Natural Gas
Public Schools
- Elementary: Gower Elementary
- Middle/Junior: H. G. Hill Middle
- High: James Lawson High School
Property Information
- Constr: Brick, Stone
- Floors: Carpet, Wood, Tile
- Garage: 2 spaces / attached
- Parking Total: 2
- Basement: Finished
- Fence: Back Yard
- Waterfront: No
- Living: 20x16
- Dining: 12x11 / Formal
- Kitchen: 21x11
- Bed 1: 16x16 / Walk- In Closet( s)
- Bed 2: 16x11 / Walk- In Closet( s)
- Bed 3: 15x11 / Walk- In Closet( s)
- Bed 4: 17x14 / Walk- In Closet( s)
- Bonus: 34x18 / Second Floor
- Patio: Deck, Covered, Patio
- Taxes: $4,270
Appliances/Misc.
- Fireplaces: 1
- Drapes: Remain
Features
- Built-In Electric Oven
- Cooktop
- Dishwasher
- Disposal
- Microwave
- Refrigerator
- Ceiling Fan(s)
- Open Floorplan
- Storage
- Walk-In Closet(s)
- Kitchen Island
Location
Directions
From I-40 - Take Exit 196 for Hwy 100 onto Old Hickory Blvd. Left on Charlotte Pike. Left Woodland Way just past Nashville Christian School. Left onto Eagle Ridge.












































































