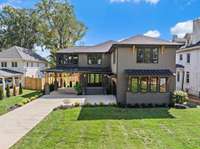- Area 6,205 sq ft
- Bedrooms 5
- Bathrooms 5
Description
Nestled in the vibrant 12 South neighborhood, this exquisite semi- custom home offers 5 bedrooms, 6 bathrooms and combines luxury with the charm of one of Nashville' s most sought- after areas…on over a half acre! This home features a primary suite with two luxurious closets on the main floor. This thoughtful design includes a gourmet kitchen with custom cabinets, walk in prep kitchen/ pantry, 3 laundry rooms/ connections, outdoor living with gas fireplace, bonus room, office space, finished walk out basement into an oversized backyard, and so much more! From the flooring to the fixtures to the custom wallpaper, you’ll find high- end finishes that elevate the living experience. 12S is a vibrant community filled with local shops, trendy restaurants, and picturesque parks. This neighborhood is known for its friendly atmosphere, making it easy to connect with neighbors and enjoy everything Nashville has to offer. This home and lot size is truly one of a kind!
Details
- MLS#: 2799945
- County: Davidson County, TN
- Subd: Doyle
- Stories: 2.00
- Full Baths: 5
- Half Baths: 2
- Bedrooms: 5
- Built: 2024 / NEW
- Lot Size: 0.570 ac
Utilities
- Water: Public
- Sewer: Public Sewer
- Cooling: Electric
- Heating: Electric
Public Schools
- Elementary: Waverly- Belmont Elementary School
- Middle/Junior: John Trotwood Moore Middle
- High: Hillsboro Comp High School
Property Information
- Constr: Brick
- Floors: Wood
- Garage: 2 spaces / attached
- Parking Total: 6
- Basement: Combination
- Fence: Back Yard
- Waterfront: No
- Living: 32x24
- Dining: 21x13 / Formal
- Kitchen: 10x24
- Bed 1: 16x23 / Suite
- Bed 2: 12x16 / Bath
- Bed 3: 14x12 / Bath
- Bed 4: 12x12 / Bath
- Bonus: 22x24 / Second Floor
- Patio: Porch, Covered
- Taxes: $3,132
Appliances/Misc.
- Fireplaces: 2
- Drapes: Remain
Features
- Electric Oven
- Double Oven
- Cooktop
- Dishwasher
- Disposal
- Ice Maker
- Microwave
- Refrigerator
- Built-in Features
- Ceiling Fan(s)
- Extra Closets
- High Ceilings
- Open Floorplan
- Pantry
- Storage
- Walk-In Closet(s)
- Wet Bar
- Primary Bedroom Main Floor
- Kitchen Island
- Water Heater
Location
Directions
From 12 Ave S heading towards Sevier Park, Turn left onto Kirkwood Ave, Home will be on the right.













































