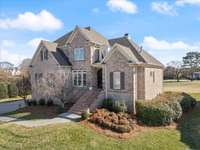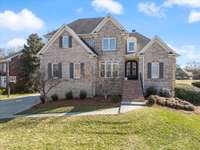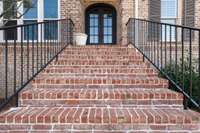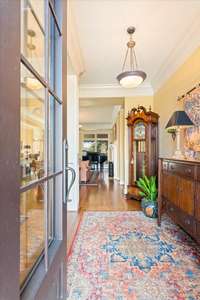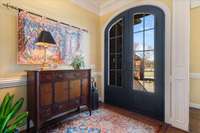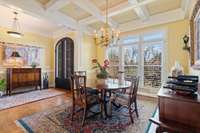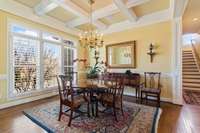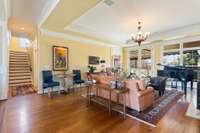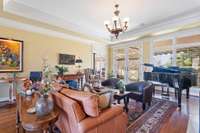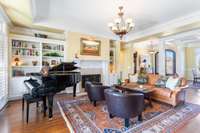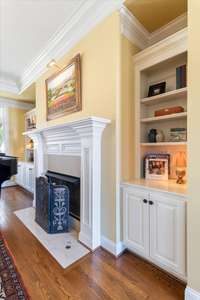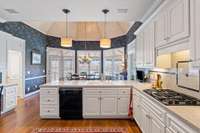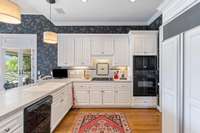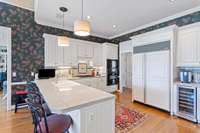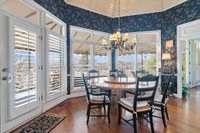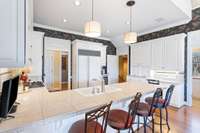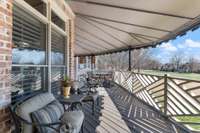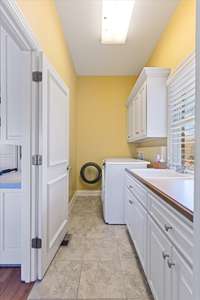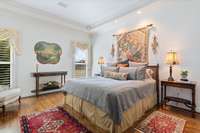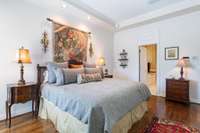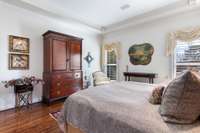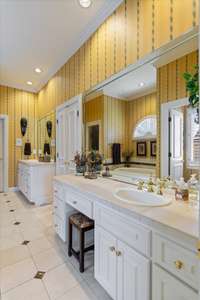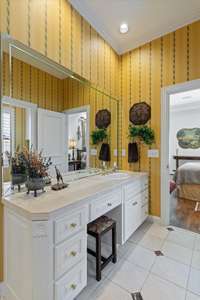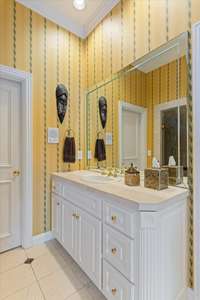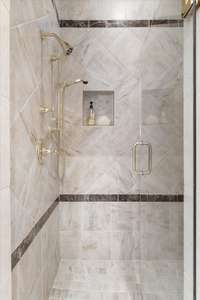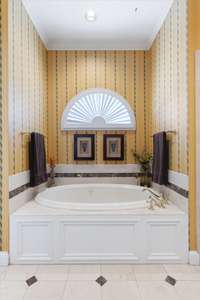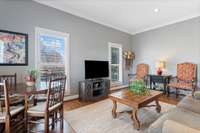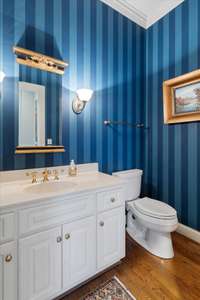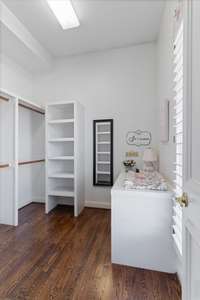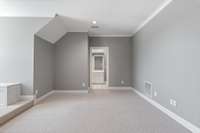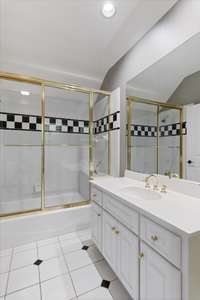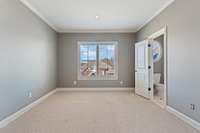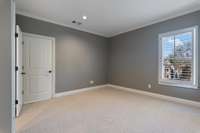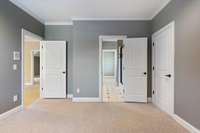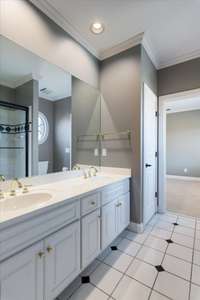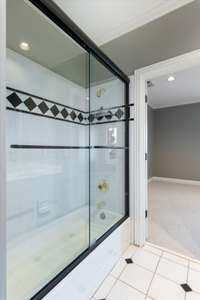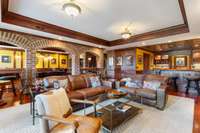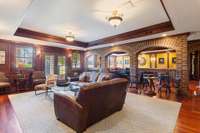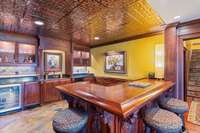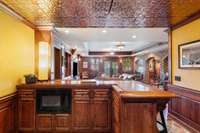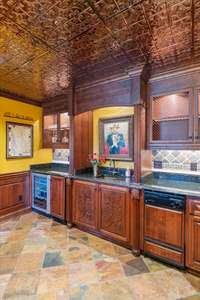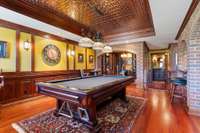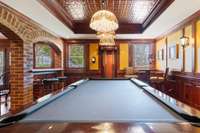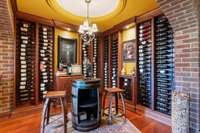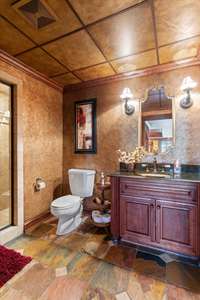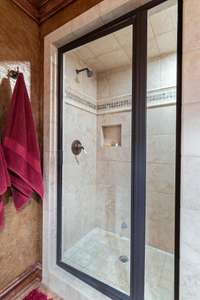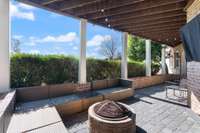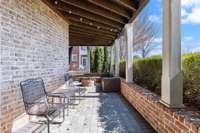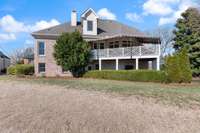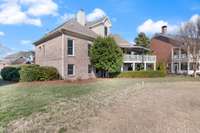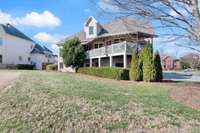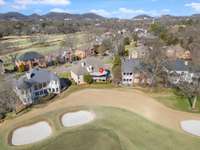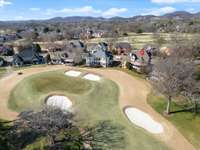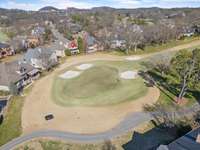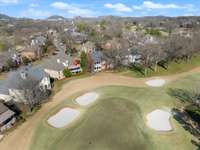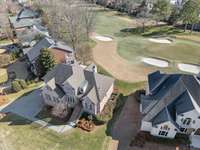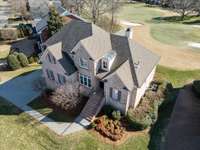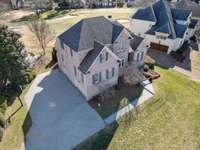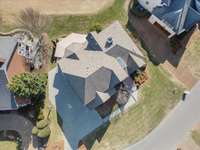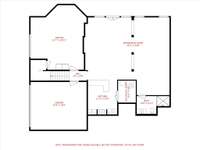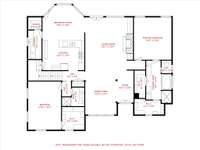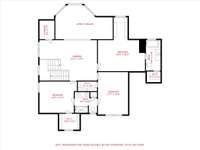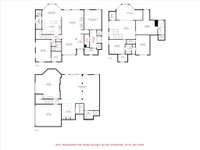- Area 5,093 sq ft
- Bedrooms 5
- Bathrooms 5
Description
Welcome to 566 Midway Circle, a stunning 3- story home offering over 5, 000 square feet of luxurious living space. This exceptional property boasts a meticulously finished basement, high- end finishes throughout, and an ideal layout for both entertaining and everyday living. Upon entering, you’ll find a spacious main level with a large kitchen and dining area, complemented by a cozy living room and formal dining room for hosting guests. The master suite is conveniently located on the main floor, offering privacy and easy access to the home’s living spaces. Additionally, there is another bedroom and bathroom off the kitchen, perfect for guests or family members. Upstairs, enjoy a spacious common area that connects the home’s three top floor bedrooms. The large bedroom features an en- suite bathroom, while the other two bedrooms share a well- appointed connecting bath. The fully finished basement is a standout feature of this home, offering high- quality wood flooring, exposed brick accents, and a full wet bar with both a L- shaped bar and kitchenette – ideal for entertaining. Whether you’re relaxing with friends or hosting family gatherings, this space provides endless possibilities. Step outside onto the back deck, where you’ll be treated to a beautiful view of the championship quality golf course scenery of the 7th green, creating a peaceful retreat for outdoor living. With a 3- car garage and plenty of storage space, this home offers everything you need and more. Don’t miss the chance to make 566 Midway Circle your own – a perfect blend of luxury, comfort, and style.
Details
- MLS#: 2799832
- County: Williamson County, TN
- Subd: Brentwood Country Club
- Style: Traditional
- Stories: 3.00
- Full Baths: 5
- Bedrooms: 5
- Built: 1996 / EXIST
- Lot Size: 0.350 ac
Utilities
- Water: Public
- Sewer: Public Sewer
- Cooling: Ceiling Fan( s), Central Air
- Heating: Central
Public Schools
- Elementary: Scales Elementary
- Middle/Junior: Brentwood Middle School
- High: Brentwood High School
Property Information
- Constr: Brick
- Roof: Shingle
- Floors: Carpet, Wood, Marble, Slate
- Garage: 3 spaces / detached
- Parking Total: 3
- Basement: Finished
- Waterfront: No
- Living: 37x19 / Formal
- Dining: Formal
- Kitchen: 24x16 / Eat- in Kitchen
- Bed 1: 14x16 / Suite
- Bed 2: 18x12 / Bath
- Bed 3: 18x12 / Bath
- Bed 4: 12x16 / Walk- In Closet( s)
- Den: 28x32 / Paneled
- Bonus: 21x15 / Third Floor
- Patio: Deck, Covered, Patio
- Taxes: $5,307
- Features: Balcony, Gas Grill, Sprinkler System
Appliances/Misc.
- Fireplaces: 1
- Drapes: Remain
Features
- Built-In Electric Oven
- Built-In Gas Range
- Dishwasher
- Disposal
- Dryer
- Freezer
- Indoor Grill
- Ice Maker
- Microwave
- Refrigerator
- Washer
- Bookcases
- Built-in Features
- Ceiling Fan(s)
- Central Vacuum
- Entrance Foyer
- Extra Closets
- High Ceilings
- Pantry
- Storage
- Walk-In Closet(s)
- Wet Bar
- Primary Bedroom Main Floor
- High Speed Internet
- Water Heater
- Windows
- Fire Alarm
- Security System
- Smoke Detector(s)
Location
Directions
From Downtown Brentwood, head south on Franklin Road for about 1 mile, turn right in to Brentwood Country Club. Take your first right on to Midway Circle. Property is the 5th house on the right.

