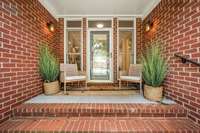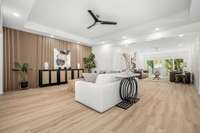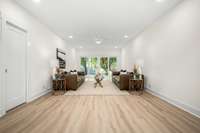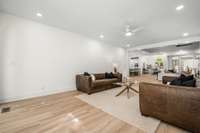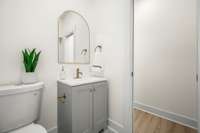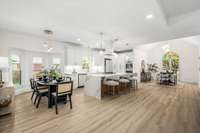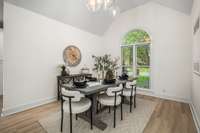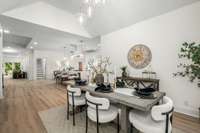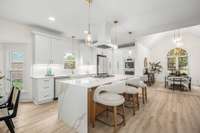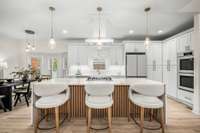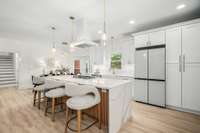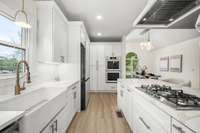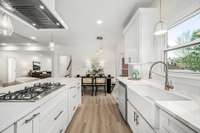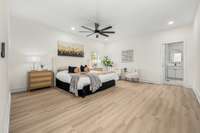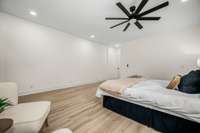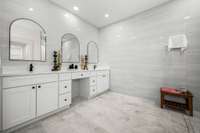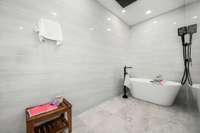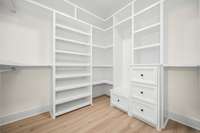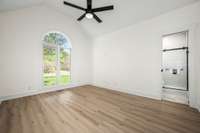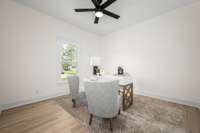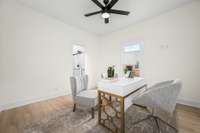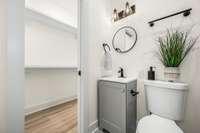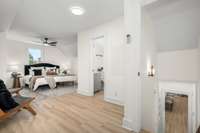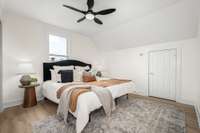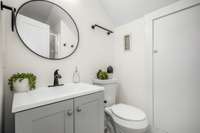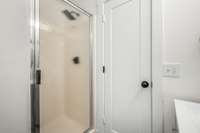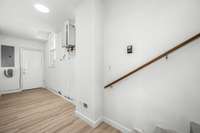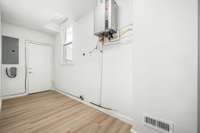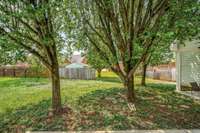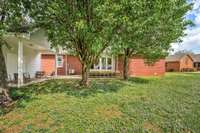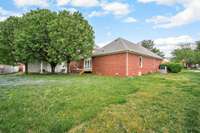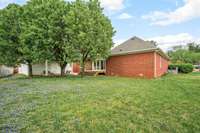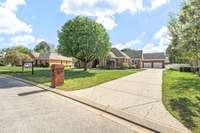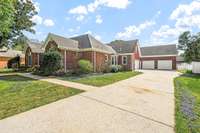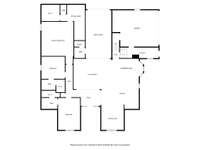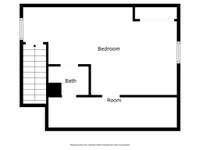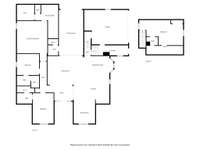- Area 3,147 sq ft
- Bedrooms 4
- Bathrooms 4
Description
This is the rare gem you' ve been waiting for that is updated and move- in ready! Welcome to this fully renovated, open concept on one of Riverview' s most coveted streets. From the moment you enter, the quality and craftsmanship of this beautiful home are immediately evident through the custom, high- end finishes and thoughtfully curated design elements throughout. This modern residence has no carpet and an entirely new interior, boasting 4 bedrooms & 4. 5 baths; spacious primary suite with an open walk- in shower and stand- alone soaker tub, plus a second and third private en suite all feature beautifully tiled showers & built- ins in each of the walk- in closets. The great room is seamless and stunning Scandinavian- style accent wall, creates a true focal point. The designer kitchen showcases gorgeous quartz countertops wrapping the 8' island and tying in the Scandinavian style, tile backsplash, with gorgeous modern white appliances including refrigerator, stovetop range and built- in double oven- you' re ready to entertain. This brick home seamlessly combines luxury with practicality, offering convenient single- level living with 3bdrms+ 3. 5 ba down, plus the added bonus of an upstairs rec room or office with bath, 4th bedroom upstairs or both; could be a great teen suite. The downstairs den provides more living space & 4 panel sliding door that leads out to a new deck, nice backyard and covered porch on the detached garage. A charming, separate dining room adds an elegant touch. The home also includes a two- car attached garage, along with a detached garage that accommodates two or more vehicles and provides expandable space above. Set on a large lot, the possibilities for outdoor enjoyment are endless. Schedule your showing today!
Details
- MLS#: 2798266
- County: Rutherford County, TN
- Subd: Riverview Park Sec 18
- Style: Traditional
- Stories: 2.00
- Full Baths: 4
- Half Baths: 1
- Bedrooms: 4
- Built: 1993 / RENOV
- Lot Size: 0.330 ac
Utilities
- Water: Public
- Sewer: Public Sewer
- Cooling: Central Air
- Heating: Central
Public Schools
- Elementary: Northfield Elementary
- Middle/Junior: Siegel Middle School
- High: Siegel High School
Property Information
- Constr: Brick
- Roof: Shingle
- Floors: Other, Tile
- Garage: 4 spaces / detached
- Parking Total: 4
- Basement: Crawl Space
- Waterfront: No
- Living: 16x20
- Dining: 12x11 / Formal
- Kitchen: 17x8 / Eat- in Kitchen
- Bed 1: 17x15 / Full Bath
- Bed 2: 14x11 / Bath
- Bed 3: 17x11 / Bath
- Bed 4: 19x14 / Bath
- Den: 23x13 / Combination
- Bonus: 28x12 / Unfinished
- Patio: Patio, Covered, Porch, Deck
- Taxes: $3,172
Appliances/Misc.
- Fireplaces: No
- Drapes: Remain
Features
- Double Oven
- Gas Range
- Dishwasher
- Refrigerator
- Ceiling Fan(s)
- Entrance Foyer
- Open Floorplan
- Storage
- Walk-In Closet(s)
- Primary Bedroom Main Floor
- Smoke Detector(s)
Location
Directions
From I-24E Nashville: Take exit 74B, Merge onto I-840 E, Take exit 55A-B, turn left onto TN-268 E/N Thompson Ln, Turn right onto Haynes Dr, Turn left onto Montclair Ave, Turn left onto Newton Ave, Home is on the left.


