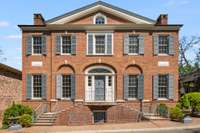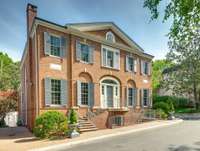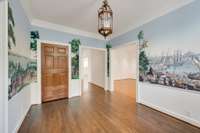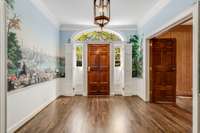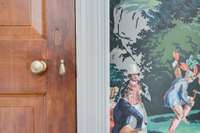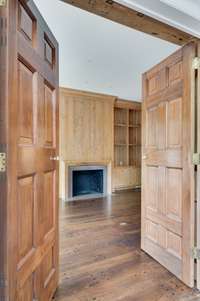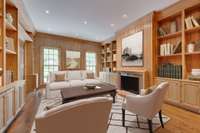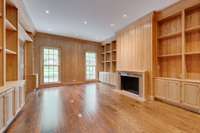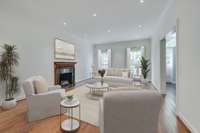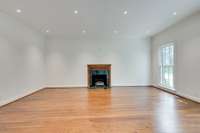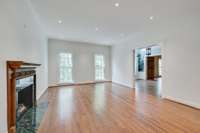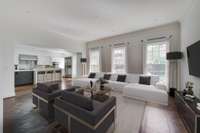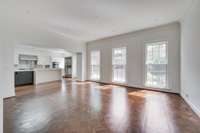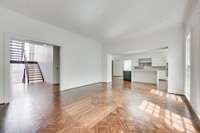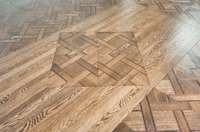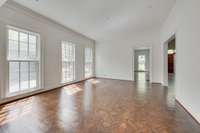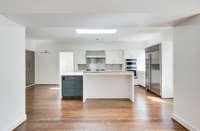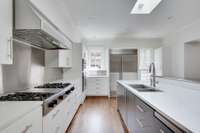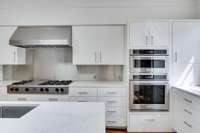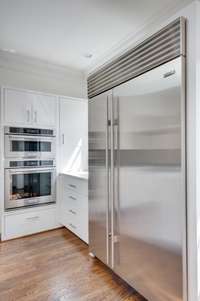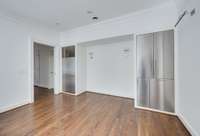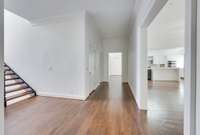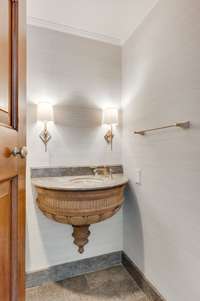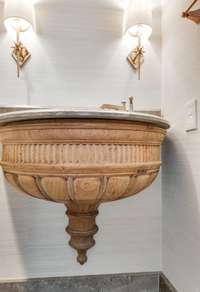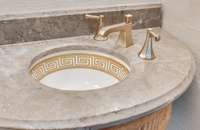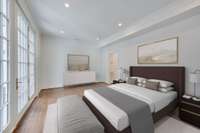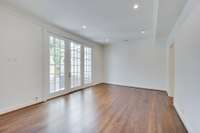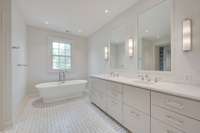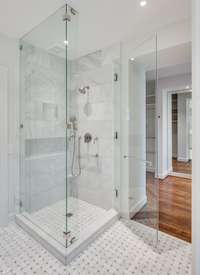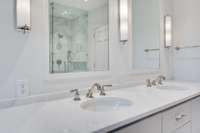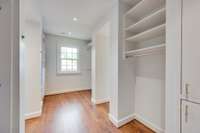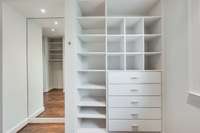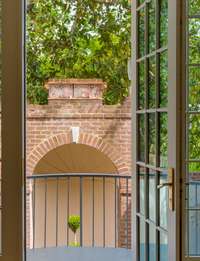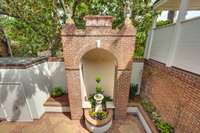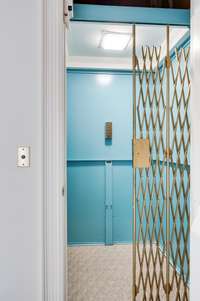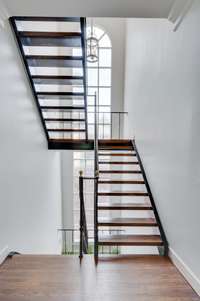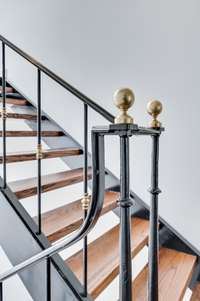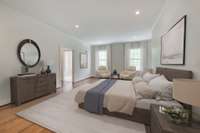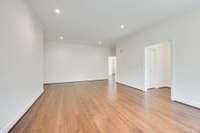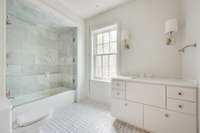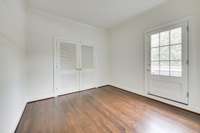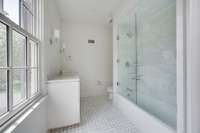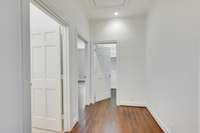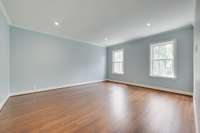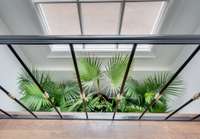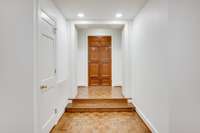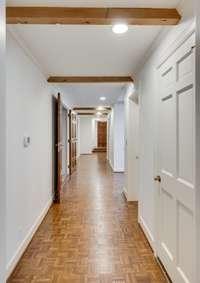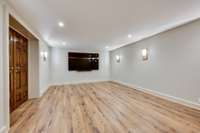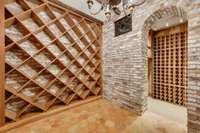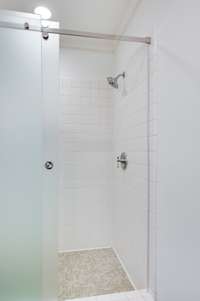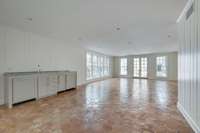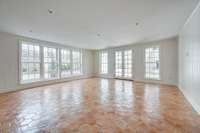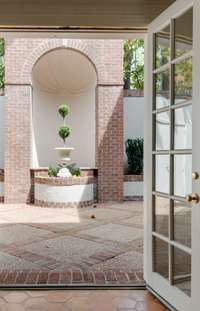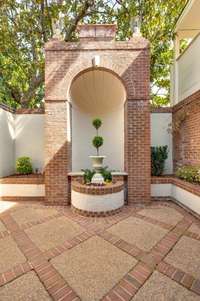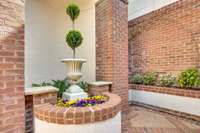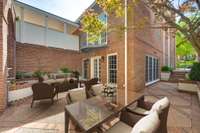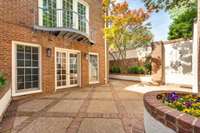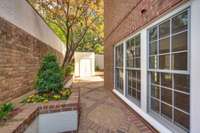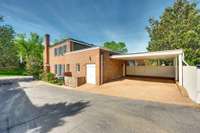- Area 7,379 sq ft
- Bedrooms 4
- Bathrooms 5
Description
Would you love space for live in help, adult kids coming home or a home office with separate entrance? Gracious entertaining areas, oversized bedrooms, a theater room and more? A home with historical roots that has been meticulously renovated top to bottom by Ridley Wills, owner of Nashville' s premier design/ build firm known for restoring properties to exacting standards. This property incorporates what discerning buyers want in today' s finest properties. Nestled in the quaint community of Gloucester Square on Golf Club Lane, this property combines privacy and access to virtually anywhere in Nashville. First level square footage is listed here as third floor. This home shows best in person to do the details justice such as an antique inlay floor shipped over from France. One of a kind!
Details
- MLS#: 2796862
- County: Davidson County, TN
- Subd: Green Hills, Gloucester Sq
- Style: Traditional
- Stories: 3.00
- Full Baths: 5
- Half Baths: 1
- Bedrooms: 4
- Built: 1974 / EXIST
- Lot Size: 0.150 ac
Utilities
- Water: Public
- Sewer: Public Sewer
- Cooling: Electric
- Heating: Natural Gas
Public Schools
- Elementary: Julia Green Elementary
- Middle/Junior: John Trotwood Moore Middle
- High: James Lawson High School
Property Information
- Constr: Brick
- Roof: Asphalt
- Floors: Wood, Marble, Tile
- Garage: No
- Parking Total: 2
- Basement: Finished
- Waterfront: No
- Dining: Formal
- Kitchen: Eat- in Kitchen
- Den: Bookcases
- Bonus: Basement Level
- Patio: Patio
- Taxes: $10,275
- Features: Smart Irrigation, Sprinkler System
Appliances/Misc.
- Fireplaces: 2
- Drapes: Remain
Features
- Dishwasher
- ENERGY STAR Qualified Appliances
- Ice Maker
- Microwave
- Refrigerator
- Built-In Electric Oven
- Built-In Electric Range
- Accessible Elevator Installed
- Elevator
- Extra Closets
- In-Law Floorplan
- Redecorated
- Wet Bar
- Entrance Foyer
- Primary Bedroom Main Floor
- Water Heater
- Windows
- Fireplace Insert
- Low Flow Plumbing Fixtures
- Security Gate
- Security System
- Smoke Detector(s)
Location
Directions
Take interstate 440 to 21st Ave South. South on Hillsboro Rd turn right onto Golf Club Lane. Turn right into Gloucester Square, turn left at the end of the main street. 2156 will be on the right by the back entrance gate.

