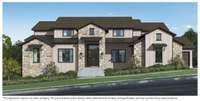- Area 4,909 sq ft
- Bedrooms 5
- Bathrooms 5
Description
Captivating home set within the coveted community of Lookaway Farms. Elegant finishes throughout. Grand double- door foyer entry leads to an inviting family room with a warming fireplace and a luxurious dining room area. Quality kitchen boasts exquisite custom cabinetry, countertops and an oversized center island. Primary suite bathed in natural light features a gorgeous spa- like bath with steam shower, freestanding tub, dual vanities and generous walk- in closet. Also on the first level are an elegant study for quiet time, and a media and game room, perfect for entertaining guests. Three bedrooms complete the second floor, along with a large gym space. Outdoor living space includes a covered patio complete with outdoor fireplace.
Details
- MLS#: 2795801
- County: Williamson County, TN
- Subd: Lookaway Farms Sec3
- Stories: 2.00
- Full Baths: 5
- Half Baths: 1
- Bedrooms: 5
- Built: 2025 / NEW
- Lot Size: 0.390 ac
Utilities
- Water: Public
- Sewer: STEP System
- Cooling: Central Air
- Heating: Natural Gas
Public Schools
- Elementary: Clovercroft Elementary School
- Middle/Junior: Woodland Middle School
- High: Ravenwood High School
Property Information
- Constr: Brick
- Roof: Shingle
- Floors: Carpet, Wood, Tile
- Garage: 3 spaces / detached
- Parking Total: 3
- Basement: Crawl Space
- Waterfront: No
- Living: 15x21
- Dining: 9x17 / L- Shaped
- Kitchen: 17x20
- Bed 1: 15x19 / Suite
- Bed 2: 13x13 / Bath
- Bed 3: 13x12 / Bath
- Bed 4: 13x12 / Bath
- Den: 16x14 / Separate
- Bonus: 16x14 / Main Level
- Patio: Patio, Covered, Porch
- Taxes: $1,528
Appliances/Misc.
- Fireplaces: 2
- Drapes: Remain
Features
- Double Oven
- Gas Range
- Dishwasher
- Disposal
- Microwave
- Stainless Steel Appliance(s)
- Kitchen Island
Location
Directions
From Wilson Pike turn left onto Clovercroft Rd. 1.6 miles past Clovercroft Elementary turn left into subdivision. Model home on right.

