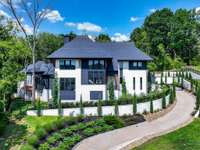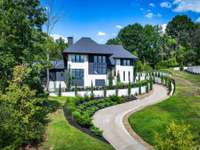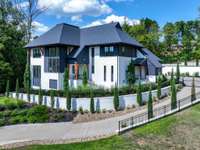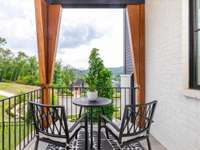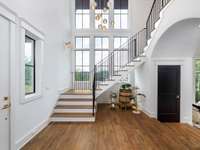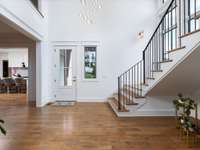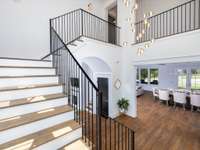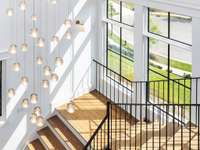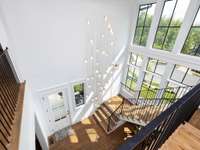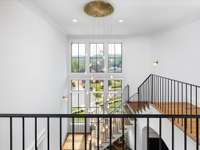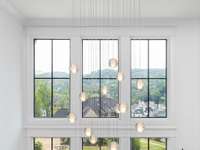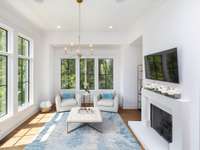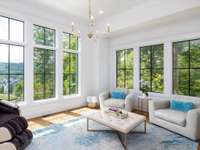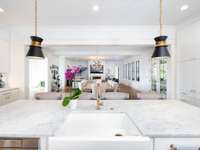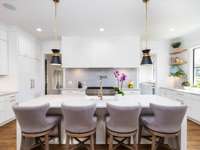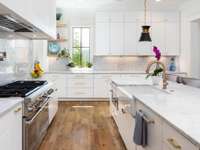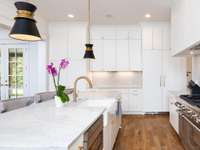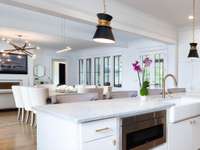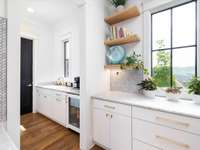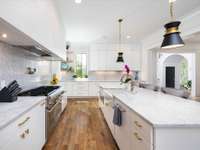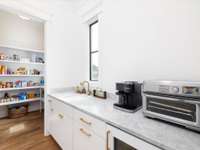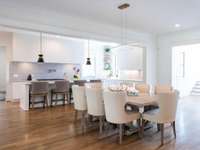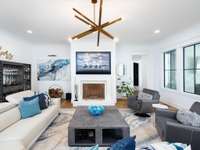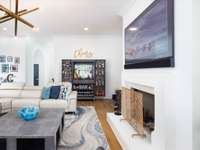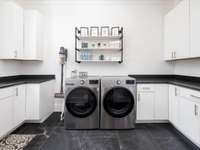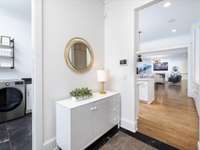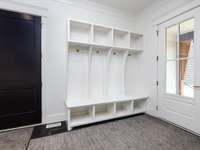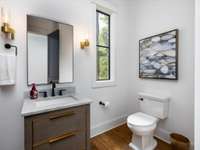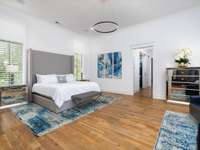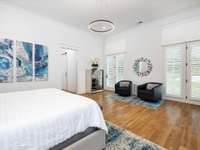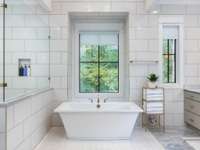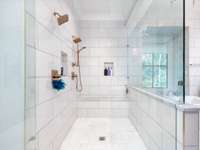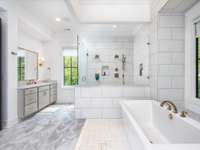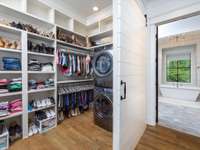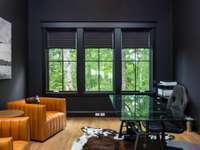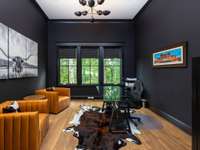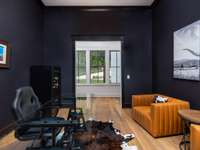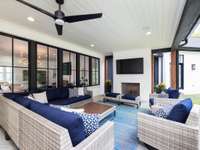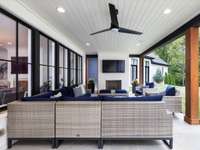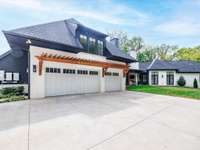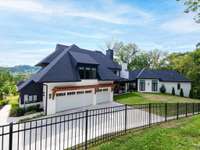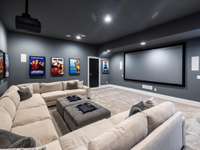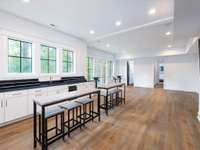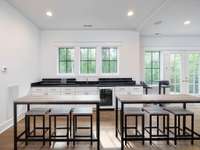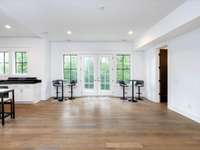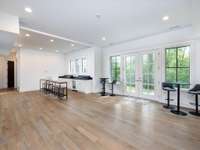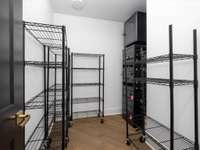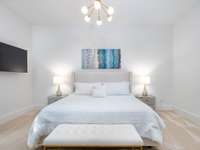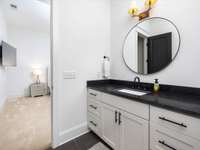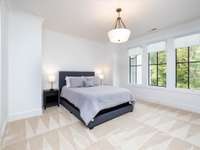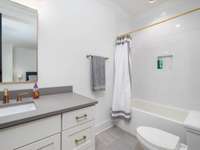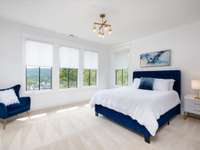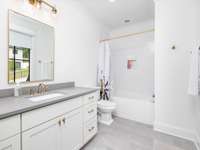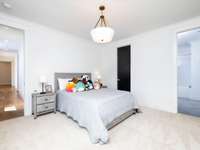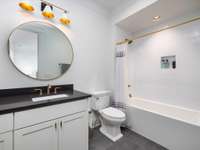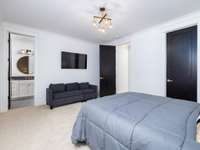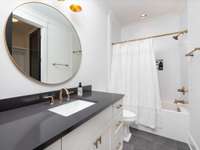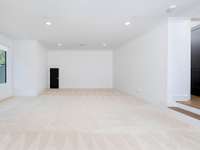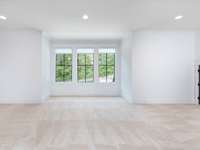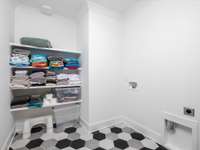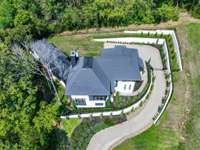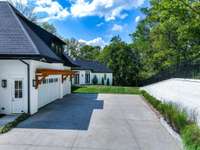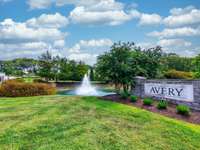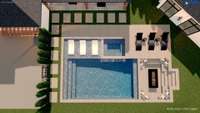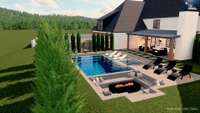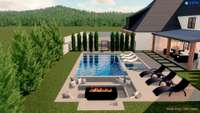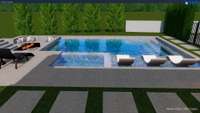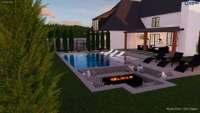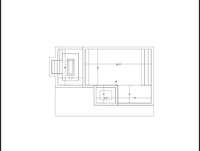- Area 7,773 sq ft
- Bedrooms 6
- Bathrooms 6
Description
Welcome to the highly sought after community of Avery nestled among the rolling hills of Williamson County in Brentwood. This impressive privately gated home boasts gorgeous views and sophisticated finishes. This 6 bedroom, 6 full bath and 2 half bath offers 7, 773 square feet of elegant space. The main floor features an open concept with a spacious living area and abundant natural light which highlights the gourmet kitchen and spacious walk in pantry. The primary suite offers a serene retreat with a separate shower and tub, motorized shades, and a walk- in closet with a washer and dryer. Upstairs , find 4 additional bedrooms, each with its own bath, along with an additional Rec room. The home includes a basement level equipped w/ a media room w/ projector and screen, control 4, wet bar area and the 6th bedroom of the home. Situated on a 0. 95- acre private wooded lot, the property includes a fenced in back/ side yard, a covered front porch and covered back patio and surround sound. Perfect backyard for a pool addition; pool concepts and renderings included in photo gallery.
Details
- MLS#: 2795580
- County: Williamson County, TN
- Subd: Avery
- Style: Contemporary
- Stories: 2.00
- Full Baths: 6
- Half Baths: 2
- Bedrooms: 6
- Built: 2021 / EXIST
- Lot Size: 0.950 ac
Utilities
- Water: Public
- Sewer: Public Sewer
- Cooling: Central Air, Electric
- Heating: Central, Electric
Public Schools
- Elementary: Scales Elementary
- Middle/Junior: Brentwood Middle School
- High: Brentwood High School
Property Information
- Constr: Brick
- Floors: Wood
- Garage: 3 spaces / attached
- Parking Total: 3
- Basement: Finished
- Fence: Full
- Waterfront: No
- Living: 22x33
- Kitchen: 16x14 / Pantry
- Bed 1: 20x17 / Walk- In Closet( s)
- Bed 2: 15x14 / Bath
- Bed 3: 15x14 / Bath
- Bed 4: 15x13 / Bath
- Bonus: Basement Level
- Patio: Patio, Covered, Porch
- Taxes: $14,264
- Amenities: Sidewalks
Appliances/Misc.
- Fireplaces: 3
- Drapes: Remain
Features
- Electric Oven
- Built-In Gas Range
- Double Oven
- Dishwasher
- Microwave
- Refrigerator
- Ceiling Fan(s)
- Extra Closets
- Storage
- Walk-In Closet(s)
Location
Directions
From I65 exit @ Concord Rd, on Concord turn north on Franklin Rd, turn West on Murray Ln. Take Murray Ln past Granny White Pk, at the round about exit to right , and continue on Holly Tree Gap Rd. Avery Subdivision will be on right.

