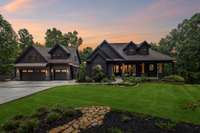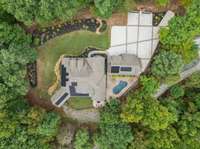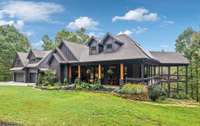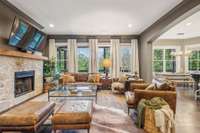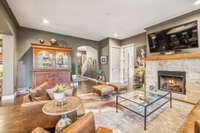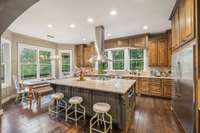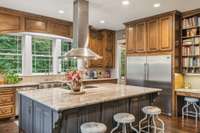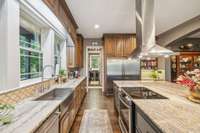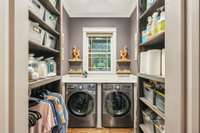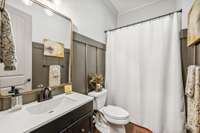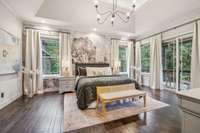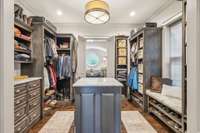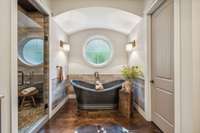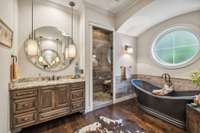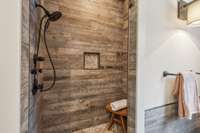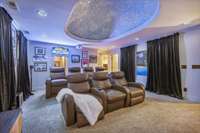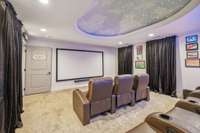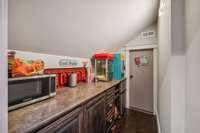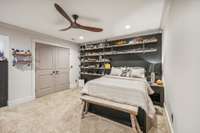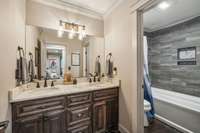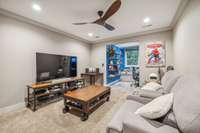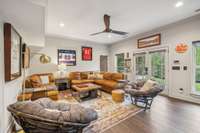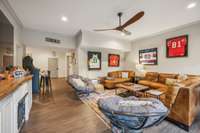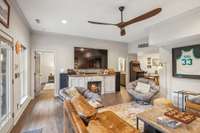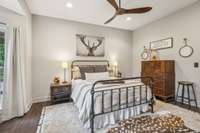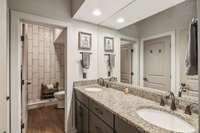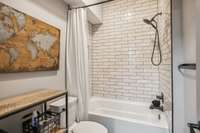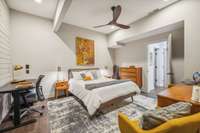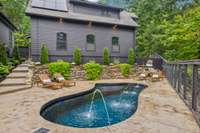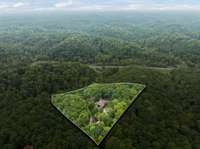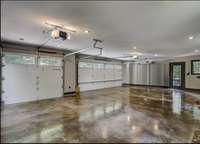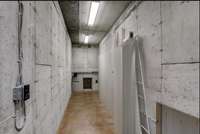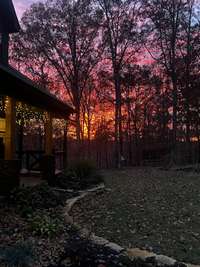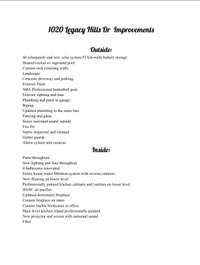- Area 5,253 sq ft
- Bedrooms 4
- Bathrooms 5
Description
Welcome to 1020 Legacy Hills Dr., a beautiful, private & peaceful retreat at the top of the coveted Franklin hills! This home exudes rustic elegance. Excellent location, just minutes from downtown Franklin & the Natchez Trace Bridge. This custom- built home is the perfect place to relax and enjoy the serenity of nature. Situated on almost 7 wooded acres, this stunning home boasts plenty of outdoor entertaining spaces, with a custom fire pit, custom rock walls & a heated/ cooled pool. The expansive light- filled primary bedroom opens up to the wrap around porch, has a walk- through closet that leads to the beautiful primary bath with a hammered copper tub, separate rainshower & separate vanities. Tons of cabinet space in the kitchen with an oversized gorgeous island, all overlooking the magnicent treetops. The office is on the main level with custom built- ins that could easily be used as a second bedroom on the main with a full bath conveniently located next to it. The third level has an amazing theater, custom ceiling, kitchenette, full bath, and 2 large bedrooms. On the lower level, there is a safe room/ registered tornado shelter, 2 full baths, large bedrooms, a full kitchen, dining& living room that opens to the private backyard. 3 car garage with 800sf of unfinished space( not included in square footage) just waiting to be a private studio, teen hangout or private office. This home also has solar, a whole house water filtration system, walk- in attic space, 7- 9 open parking spaces and more! Truly a lovely place to be!
Details
- MLS#: 2791371
- County: Williamson County, TN
- Subd: Nunn Richard
- Stories: 3.00
- Full Baths: 5
- Bedrooms: 4
- Built: 2012 / EXIST
- Lot Size: 6.990 ac
Utilities
- Water: Public
- Sewer: Septic Tank
- Cooling: Ceiling Fan( s), Central Air, Electric
- Heating: Central, Propane
Public Schools
- Elementary: Walnut Grove Elementary
- Middle/Junior: Grassland Middle School
- High: Franklin High School
Property Information
- Constr: Masonite, Stone
- Roof: Asphalt
- Floors: Carpet, Wood
- Garage: 3 spaces / detached
- Parking Total: 12
- Basement: Finished
- Fence: Back Yard
- Waterfront: No
- Living: 18x18
- Kitchen: 16x17
- Bed 1: 15x17 / Extra Large Closet
- Bed 2: 12x12
- Bed 3: 15x14
- Bed 4: 15x15
- Patio: Deck, Covered, Patio, Porch
- Taxes: $3,225
- Features: Smart Camera(s)/Recording, Storm Shelter
Appliances/Misc.
- Fireplaces: 2
- Drapes: Remain
- Pool: In Ground
Features
- Built-In Electric Oven
- Built-In Electric Range
- Dishwasher
- Disposal
- Dryer
- ENERGY STAR Qualified Appliances
- Freezer
- Ice Maker
- Microwave
- Refrigerator
- Stainless Steel Appliance(s)
- Washer
- Smart Appliance(s)
- Water Purifier
- Bookcases
- Built-in Features
- Ceiling Fan(s)
- Entrance Foyer
- High Ceilings
- In-Law Floorplan
- Open Floorplan
- Pantry
- Smart Camera(s)/Recording
- Smart Thermostat
- Storage
- Primary Bedroom Main Floor
- High Speed Internet
- Kitchen Island
- Dual Flush Toilets
- Water Heater
- Windows
- Fireplace Insert
- Thermostat
- Fire Alarm
- Security System
- Smoke Detector(s)
Location
Directions
When using GPS do NOT use WAZE. From 100, go E on 96,turn L on Legacy Hills Drive, From Franklin, take 96 W, turn R on Legacy Hills. Follow the road to the gate, at the gate turn L. House is at the top of the hill on the left. No sign.

