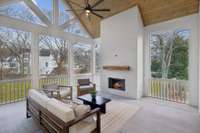- Area 7,060 sq ft
- Bedrooms 5
- Bathrooms 5
Description
Conveniently located in the heart of Forest Hills, this stunning new construction home by Westward Build beautifully blends luxury craftsmanship and functional living on 1. 339 acres. Welcomed by a covered front porch, step inside through the custom white oak glass pane doors to a wide and inviting entryway with European white oak flooring throughout the home. Entertain with elegance and convenience in this chef’s kitchen with an expansive 11’ island, SubZero Wolf appliances, custom floor to ceiling inset cabinetry, two dishwashers, and separate 36” fridge and 36” freezer. The walk- in pantry with overflow Bosch fridge/ freezer and fully equipped butler’s pantry with SubZero beverage fridge, wine fridge, and ice maker add to the extensive detail put into this timeless build. Enjoy your morning in the breakfast room with vaulted ceilings and soaring windows or enjoy it through the captivating nano doors leading to the vaulted screened in porch with fireplace as both rooms overlook the picturesque backyard with mature trees and a stunning stone lined creek edging the property. The main floor features a luxury primary suite with vaulted ceilings and ensuite spa bathroom with heated floors, a spacious living room with a grand, true cut stone fireplace flanked by custom wood paneled walls, designated office, dining room, mudroom, laundry room, and guest room with a private ensuite bathroom. The second floor is functionally designed allowing plenty of room for all activities in the spacious loft area with custom millwork built- ins and charming window seats, bonus room, additional media room perfect for golf simulator, workout room, or theater room and 3 spacious bedrooms all with ensuite baths. The second floor also features a convenient second laundry room. No HOA, quiet streets, and conveniently located to top ranked public and private schools, grocery stores, Richland Country Club and more.
Details
- MLS#: 2790198
- County: Davidson County, TN
- Subd: Forest Hills
- Style: Traditional
- Stories: 2.00
- Full Baths: 5
- Half Baths: 2
- Bedrooms: 5
- Built: 2025 / NEW
- Lot Size: 1.339 ac
Utilities
- Water: Public
- Sewer: Public Sewer
- Cooling: Central Air, Electric
- Heating: Central, Heat Pump, Natural Gas
Public Schools
- Elementary: Percy Priest Elementary
- Middle/Junior: John Trotwood Moore Middle
- High: Hillsboro Comp High School
Property Information
- Constr: Masonite, Brick, Stone
- Roof: Shingle
- Floors: Carpet, Wood, Tile
- Garage: 3 spaces / attached
- Parking Total: 3
- Basement: Crawl Space
- Waterfront: No
- Living: 27x28
- Dining: 13x17 / Separate
- Kitchen: 12x27
- Bed 1: 16x20
- Bed 2: 13x17 / Bath
- Bed 3: 13x17 / Bath
- Bed 4: 12x16 / Bath
- Bonus: 18x19 / Second Floor
- Patio: Porch, Covered, Patio, Screened
- Taxes: $6,659
Appliances/Misc.
- Fireplaces: 2
- Drapes: Remain
Features
- Double Oven
- Electric Oven
- Dishwasher
- Disposal
- Ice Maker
- Microwave
- Refrigerator
- Stainless Steel Appliance(s)
- Smart Appliance(s)
- Bookcases
- Built-in Features
- Ceiling Fan(s)
- Entrance Foyer
- Extra Closets
- High Ceilings
- Open Floorplan
- Pantry
- Smart Thermostat
- Storage
- Walk-In Closet(s)
- Wet Bar
- Primary Bedroom Main Floor
- Kitchen Island
- Thermostat
- Smoke Detector(s)
Location
Directions
From I65, exit Old Hickory Blvd. West on Old Hickory Blvd. Turn right on Hickory Springs Road. Home on the right.



































































































