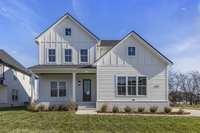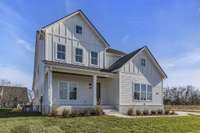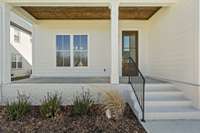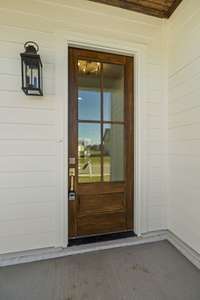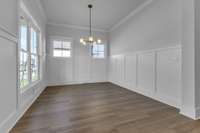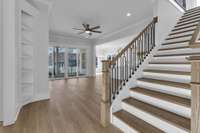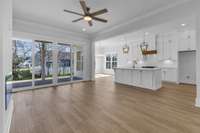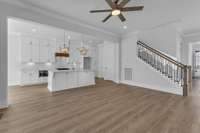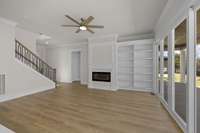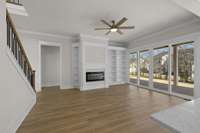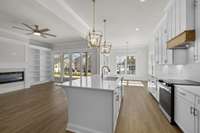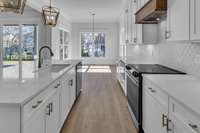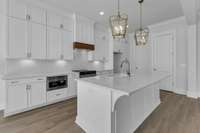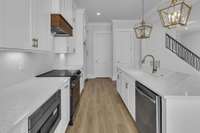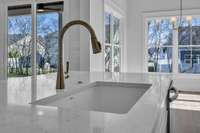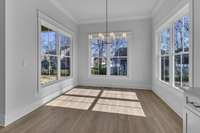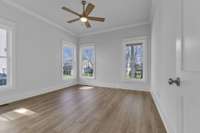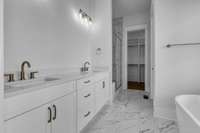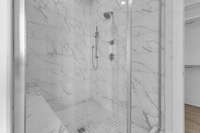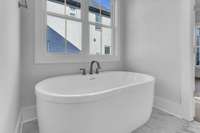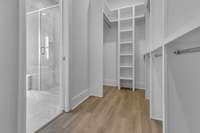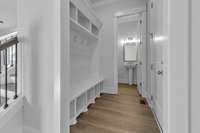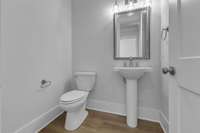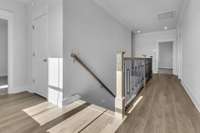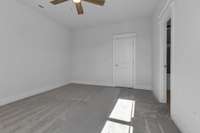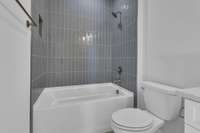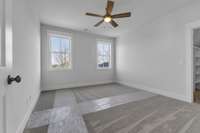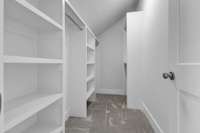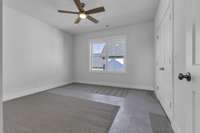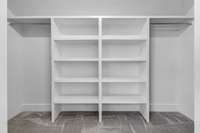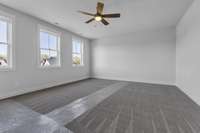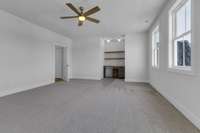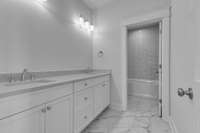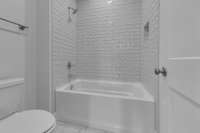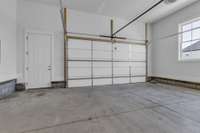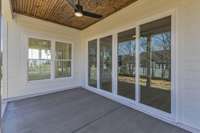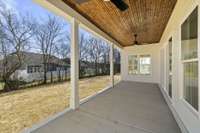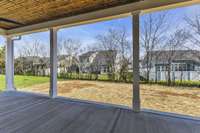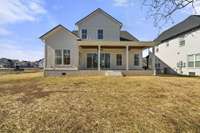- Area 3,093 sq ft
- Bedrooms 4
- Bathrooms 3
Description
Exclusive lender incentive! Get up to 3% towards closing cost and or rate buy down when financing with preferred lender - offer contingent on application and approval. Welcome to 2621 Colleen Drive! This stunning new construction offers 4 bedrooms and 3/ 1 bathrooms across 3, 093 square feet of thoughtfully designed living space. Step inside to discover a contemporary layout featuring high ceilings and a cozy fireplace, perfect for relaxing evenings. The main level boasts beautiful hardwood floors, adding a touch of elegance and warmth to the open living areas. Enjoy the convenience of built ins throughout and an open floor plan. The spacious island kitchen comes complete with a handy pantry for all your culinary needs. Retreat to the primary suite, which offers a walk- in closet, tile shower and double vanities. Upstairs, you will find 3 bedrooms and a spacious bonus room. Don' t miss out on this one!
Details
- MLS#: 2787584
- County: Rutherford County, TN
- Subd: Salem Corner
- Stories: 2.00
- Full Baths: 3
- Half Baths: 1
- Bedrooms: 4
- Built: 2024 / NEW
Utilities
- Water: Public
- Sewer: Public Sewer
- Cooling: Central Air, Electric
- Heating: Central
Public Schools
- Elementary: Salem Elementary School
- Middle/Junior: Rockvale Middle School
- High: Rockvale High School
Property Information
- Constr: Fiber Cement
- Floors: Carpet, Laminate, Tile
- Garage: 2 spaces / detached
- Parking Total: 2
- Basement: Crawl Space
- Waterfront: No
- Living: 17x15
- Dining: 11x11
- Kitchen: 17x11
- Bed 1: 14x13 / Suite
- Bed 2: 13x13 / Extra Large Closet
- Bed 3: 14x13 / Walk- In Closet( s)
- Bed 4: 12x15 / Bath
- Bonus: 20x16 / Second Floor
- Patio: Patio, Covered, Porch
- Taxes: $1
Appliances/Misc.
- Fireplaces: 1
- Drapes: Remain
Features
- Electric Oven
- Cooktop
- Built-in Features
- Ceiling Fan(s)
- Extra Closets
- Pantry
- Walk-In Closet(s)
- Kitchen Island
Location
Directions
From Veterans Pkwy - Turn onto Saint Andrews Drive. Turn right on Shady Forest Drive. Turn left onto Colleen Dr. House is on the right.

