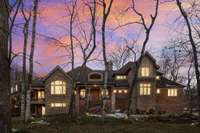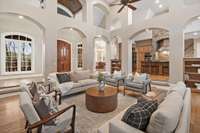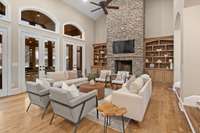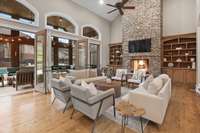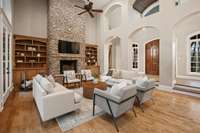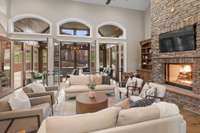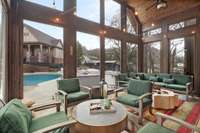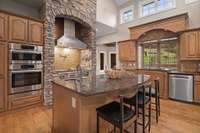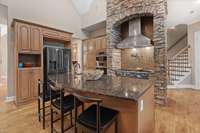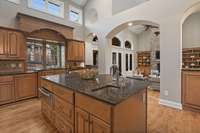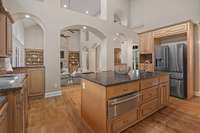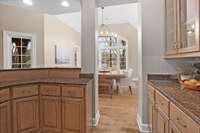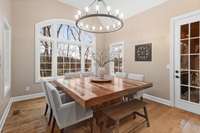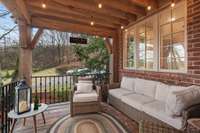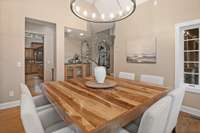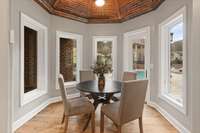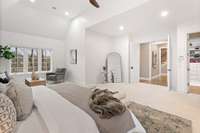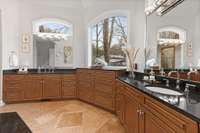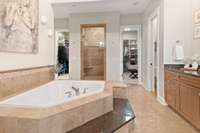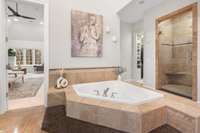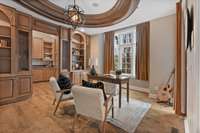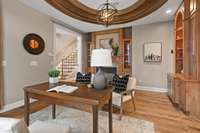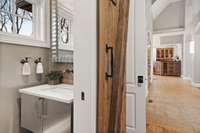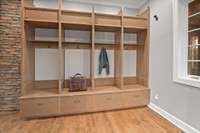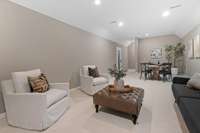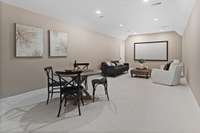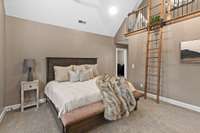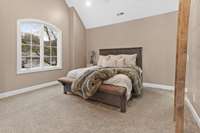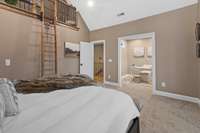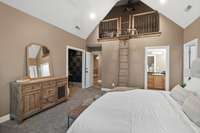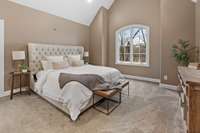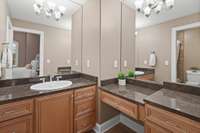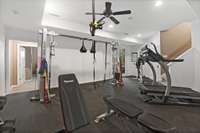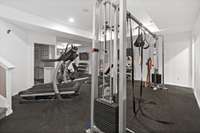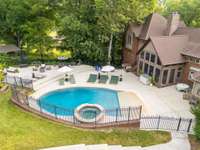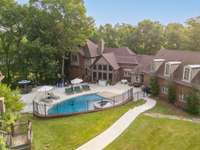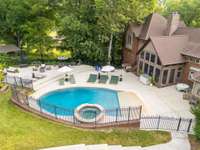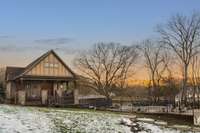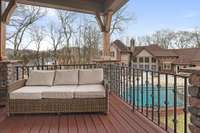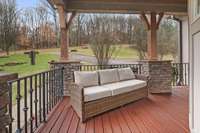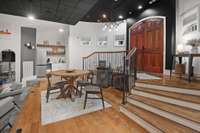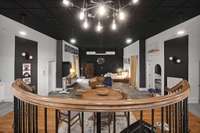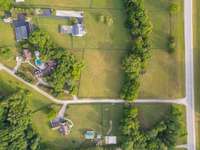- Area 5,954 sq ft
- Bedrooms 4
- Bathrooms 4
Description
One- of- a- Kind Luxury Haven in Franklin, TN. A private oasis just minutes from charming downtown Franklin and Leipers Fork. This breathtaking 6. 65- acre estate offers unparalleled luxury, masterfully designed for refined living and grand entertaining. At the heart of the property, the 5, 954 sq. ft. main residence is an architectural masterpiece. The gourmet kitchen is a chef’s dream, featuring a Viking stove, Bosch appliances, and custom cabinetry—perfect for your culinary creations. The great room’s stunning stone fireplace is a true showstopper, setting the stage for unforgettable gatherings. Three sets of double doors open onto a screened- in porch, creating seamless indoor- outdoor living to enjoy three seasons of the year. The grand office is both stately and inviting, offering sweeping views of the manicured front yard. A charming breakfast nook overlooks the pool, while the formal dining room provides a picturesque view of the beautifully landscaped front grounds. The newly renovated primary suite is a sanctuary of tranquility, complete with a private deck—the perfect spot for morning coffee with breathtaking views. Above the three- car garage, a spacious media room with an adjoining wine room offers the ultimate space for entertaining. But the true star of this estate is the resort- style backyard oasis. The custom- designed, heated gunite pool and spa transform this space into your private retreat. The zero- entry " beach access" design and expansive new concrete decking make this an entertainer’s paradise. Adding even more value, the second dwelling was formerly a professional recording studio and is currently a revenue- generating Airbnb. It could easily serve as a guest house, pool house, or private retreat—the possibilities are endless! Abundant covered porches provide the ultimate relaxation spots to take in the beautiful surroundings. This show stopper of a property will be featured in the newest issue of Luxury Home magazine. Come see it for yourself!
Details
- MLS#: 2786442
- County: Williamson County, TN
- Subd: Hydeaway Hills
- Stories: 2.00
- Full Baths: 4
- Half Baths: 1
- Bedrooms: 4
- Built: 2005 / EXIST
- Lot Size: 6.650 ac
Utilities
- Water: Public
- Sewer: Septic Tank
- Cooling: Central Air
- Heating: Central, Electric, Natural Gas
Public Schools
- Elementary: Walnut Grove Elementary
- Middle/Junior: Grassland Middle School
- High: Franklin High School
Property Information
- Constr: Brick
- Roof: Shingle
- Floors: Carpet, Wood, Tile
- Garage: 3 spaces / attached
- Parking Total: 3
- Basement: Finished
- Waterfront: No
- Living: 24x17
- Dining: 13x12 / Formal
- Kitchen: 17x14 / Pantry
- Bed 1: 24x19 / Suite
- Bed 2: 17x14 / Bath
- Bed 3: 15x14 / Bath
- Bed 4: 12x11 / Bath
- Den: 15x14
- Bonus: 26x16 / Basement Level
- Patio: Deck, Covered, Patio, Porch, Screened
- Taxes: $8,393
Appliances/Misc.
- Fireplaces: 2
- Drapes: Remain
- Pool: In Ground
Features
- Double Oven
- Built-In Gas Range
- Dishwasher
- Disposal
- Microwave
- Refrigerator
- Stainless Steel Appliance(s)
- Fire Alarm
- Security System
- Smoke Detector(s)
Location
Directions
From Nashville…S - Hillsboro Rd, R - Old Hillsboro Rd, R - Hwy 96, L into Hydeaway Hills on Becky Lane, 1st home and driveway on right. From Franklin… W - Hwy 96, L into Hydeaway Hills on Becky Lane, 1st home and driveway on right.

