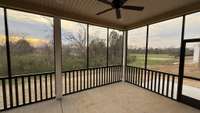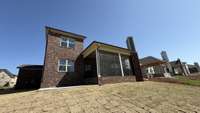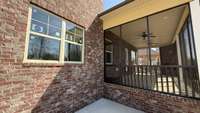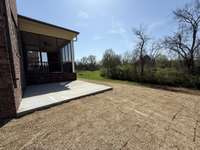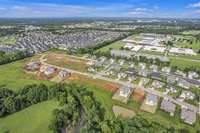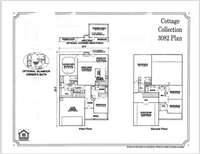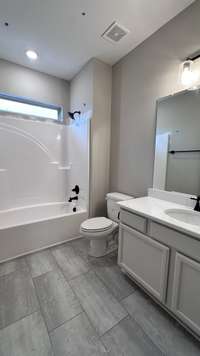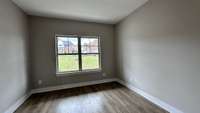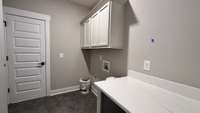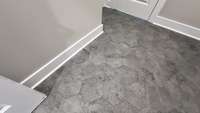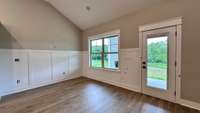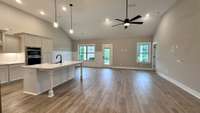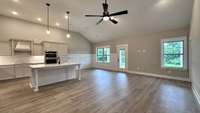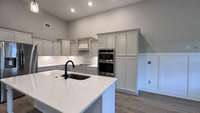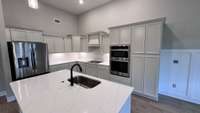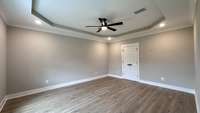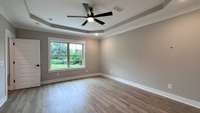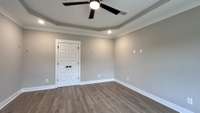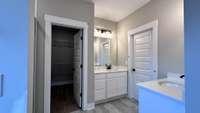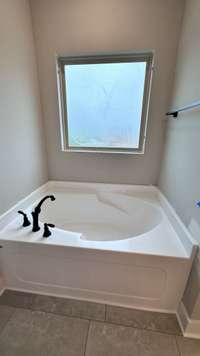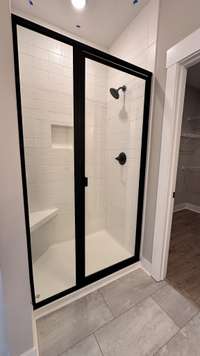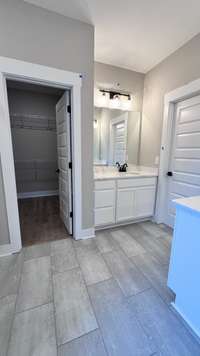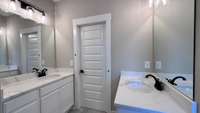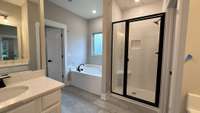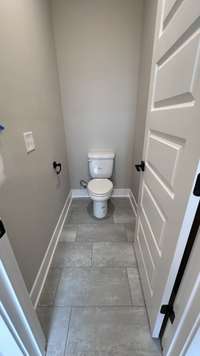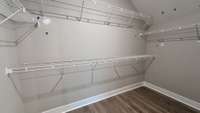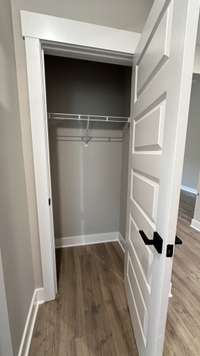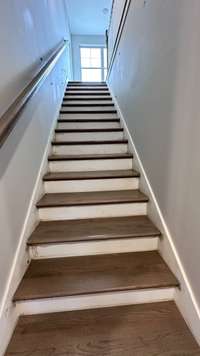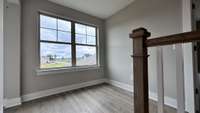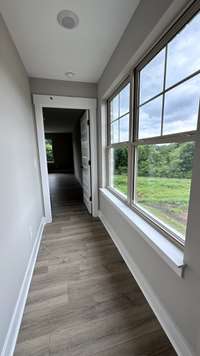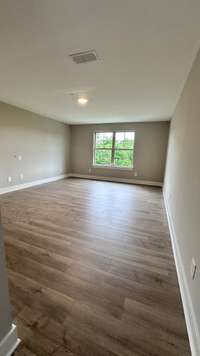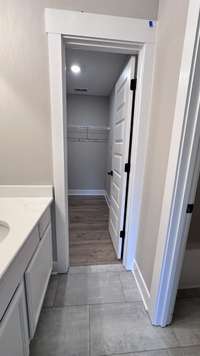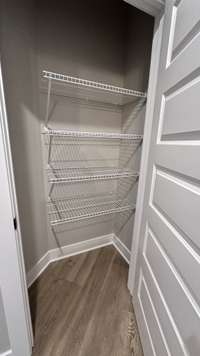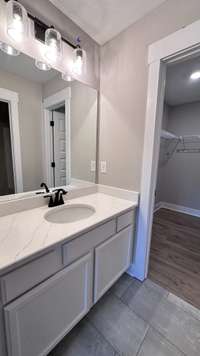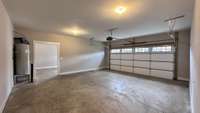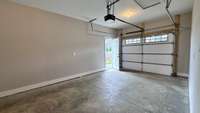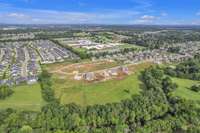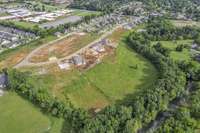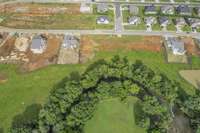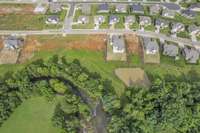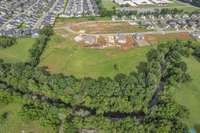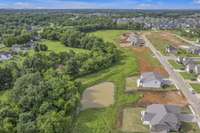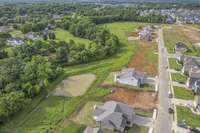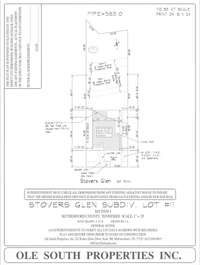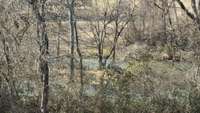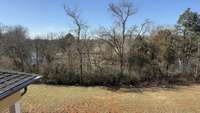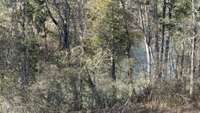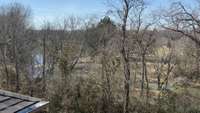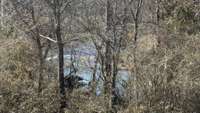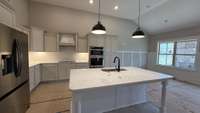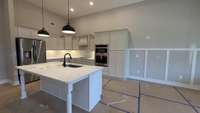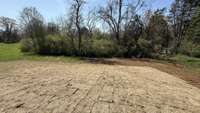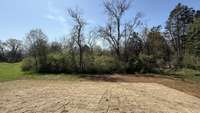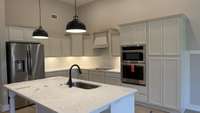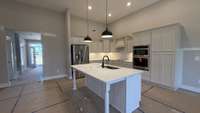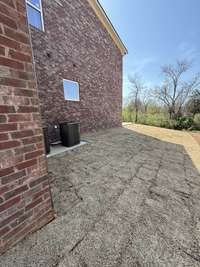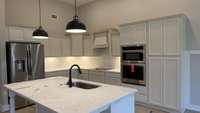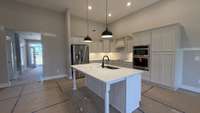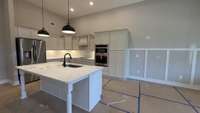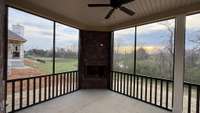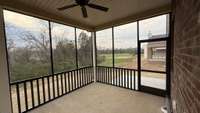- Area 3,040 sq ft
- Bedrooms 5
- Bathrooms 4
Description
ALL Brick home w/ 18 ft ceiling/ Open concept with natural lighting in 5 bedrooms, 4 full baths, 3 car garage. Owners suite 1st floor & 2nd bedrm/ bath all with quartz & in laundry on 1st floor with folding table, gourmet kitchen with quartz backsplash and countertops, all stainless appliances, Wood burning fireplace on covered back screened in porch, patio, tiled laundry, laminate, blinds! Ready April!
Details
- MLS#: 2785751
- County: Rutherford County, TN
- Subd: Stovers Glen
- Style: Traditional
- Stories: 2.00
- Full Baths: 4
- Bedrooms: 5
- Built: 2025 / NEW
- Lot Size: 0.410 ac
Utilities
- Water: Public
- Sewer: Public Sewer
- Cooling: Electric, Central Air
- Heating: Electric, Central
Public Schools
- Elementary: Blackman Elementary School
- Middle/Junior: Blackman Middle School
- High: Blackman High School
Property Information
- Constr: Brick, Fiber Cement
- Roof: Asphalt
- Floors: Laminate, Tile
- Garage: 3 spaces / attached
- Parking Total: 3
- Basement: Slab
- Waterfront: No
- View: Bluff
- Living: 14x24 / Combination
- Kitchen: 10x13 / Eat- in Kitchen
- Bed 1: 14x17
- Bed 2: 11x13
- Bed 3: 11x11 / Walk- In Closet( s)
- Bed 4: 11x11
- Bonus: 20x22 / Second Floor
- Patio: Patio, Covered, Porch, Screened
- Taxes: $5,124
- Amenities: Underground Utilities
Appliances/Misc.
- Fireplaces: 1
- Drapes: Remain
Features
- Built-In Electric Oven
- Electric Range
- Cooktop
- Dishwasher
- Disposal
- Ice Maker
- Microwave
- Refrigerator
- Stainless Steel Appliance(s)
- Ceiling Fan(s)
- Walk-In Closet(s)
- Entrance Foyer
- Primary Bedroom Main Floor
- Low Flow Plumbing Fixtures
- Thermostat
- Windows
- Insulation
- Fire Alarm
- Smoke Detector(s)
Location
Directions
From Nashville I-24 East to exit 76 Medical Pkwy, turn right onto Fortress Blvd, turn right onto Blaze, go past Blackman High School, turn right onto Stovers Glen, home on the left!


