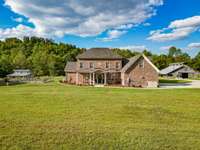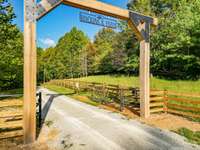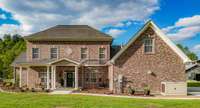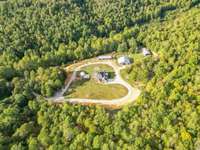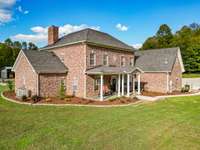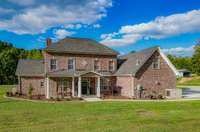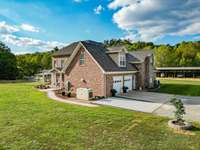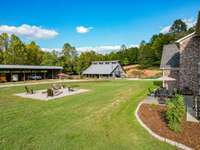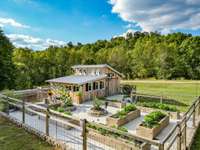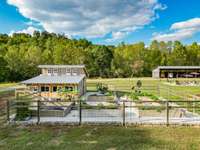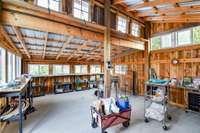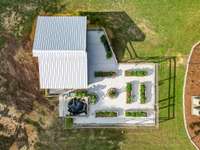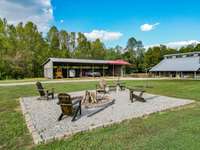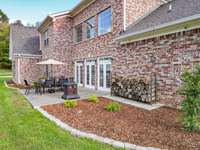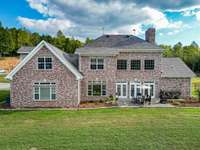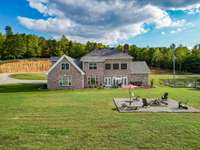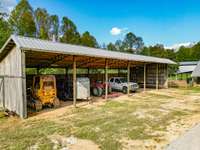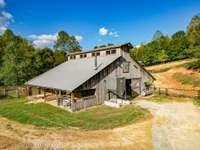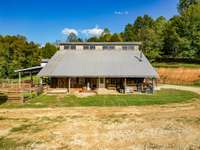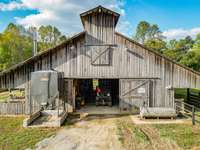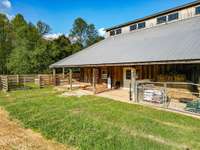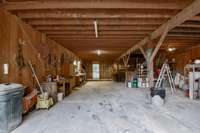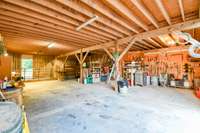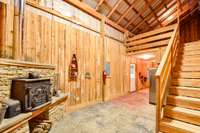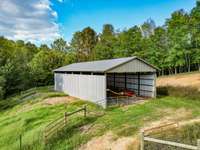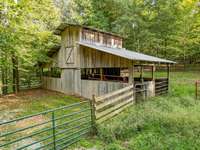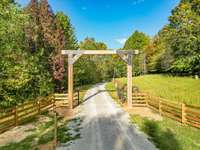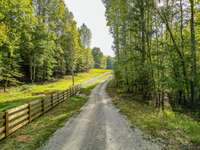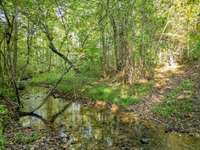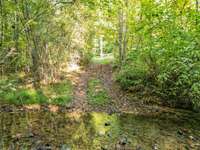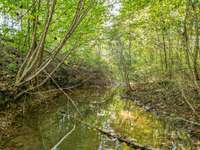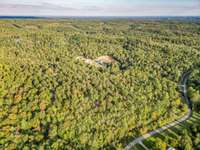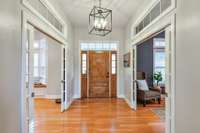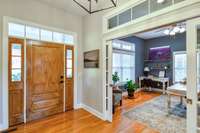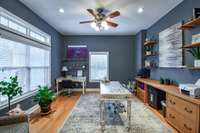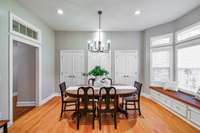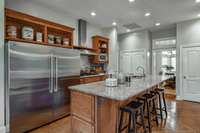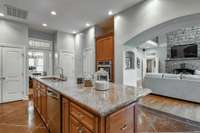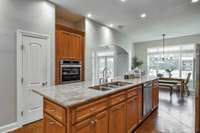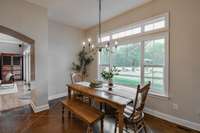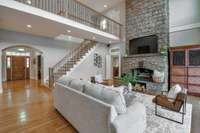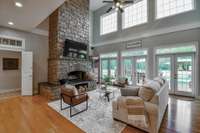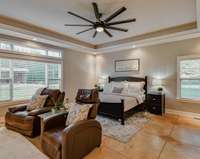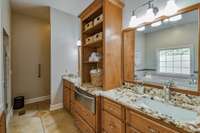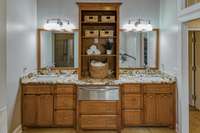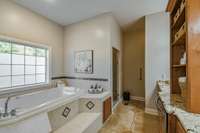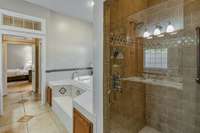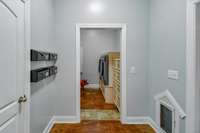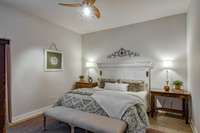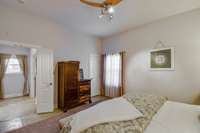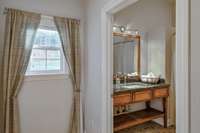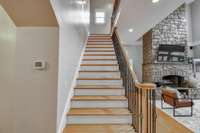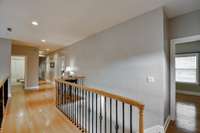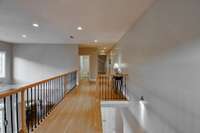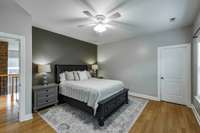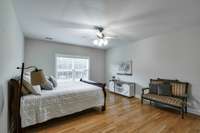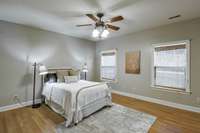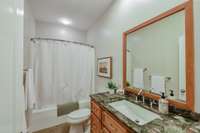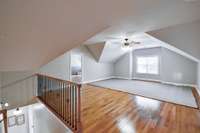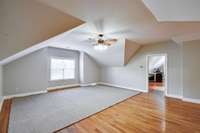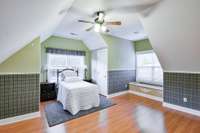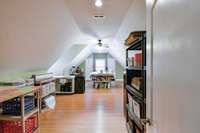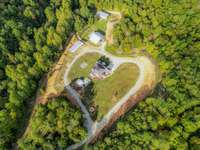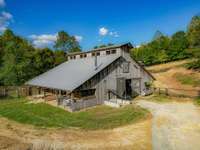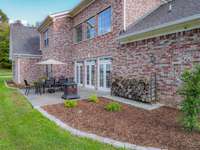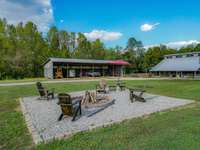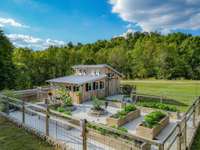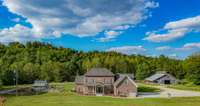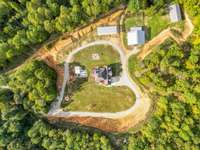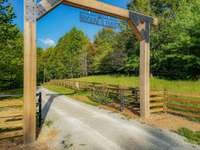- Area 5,326 sq ft
- Bedrooms 6
- Bathrooms 3
Description
Discover the ultimate retreat on this expansive 168- acre property as soon as you drive through the gated entrance, where nature and luxury blend seamlessly. At the heart of the land sits a stunning 5, 326 sq. ft. home, boasting 6 spacious bedrooms and 3 full baths, offering both comfort and style. Enjoy the serene sounds of a Spring fed creek/ branch that flows across the entire length of the property, enhancing the natural beauty. The property also features a greenhouse with garden area, 3 barns for versatile use, a storage shed for large Farm equipment, and well- maintained trails perfect for exploring. Fenced throughout, this land is ideal for farming, horses, livestock, or simply enjoying wide- open spaces and privacy. Whether you' re seeking a homestead, a hobby farm, or a peaceful getaway, this property offers endless potential and privacy.
Details
- MLS#: 2745805
- County: Lewis County, TN
- Style: Traditional
- Stories: 2.00
- Full Baths: 3
- Bedrooms: 6
- Built: 2006 / EXIST
- Lot Size: 168.080 ac
Utilities
- Water: Well
- Sewer: Septic Tank
- Cooling: Ceiling Fan( s), Central Air, Electric
- Heating: Central, Dual, Heat Pump, Radiant
Public Schools
- Elementary: Lewis County Elementary
- Middle/Junior: Lewis County Middle School
- High: Lewis Co High School
Property Information
- Constr: Brick
- Roof: Shingle
- Floors: Concrete, Wood, Laminate, Tile
- Garage: 3 spaces / detached
- Parking Total: 9
- Basement: Slab
- Fence: Split Rail
- Waterfront: No
- Living: 24x24 / Separate
- Dining: 14x16 / Formal
- Kitchen: 20x14
- Bed 1: 24x18 / Walk- In Closet( s)
- Bed 2: 16x15
- Bed 3: 17x16 / Walk- In Closet( s)
- Bed 4: 17x16 / Walk- In Closet( s)
- Bonus: 24x24 / Second Floor
- Patio: Patio, Porch
- Taxes: $2,117
- Features: Smart Camera(s)/Recording, Storage, Storm Shelter
Appliances/Misc.
- Fireplaces: 1
- Drapes: Remain
Features
- Dishwasher
- Freezer
- Refrigerator
- Electric Oven
- Gas Range
- Accessible Doors
- Accessible Entrance
- Accessible Hallway(s)
- Ceiling Fan(s)
- Entrance Foyer
- Extra Closets
- High Ceilings
- Open Floorplan
- Pantry
- Smart Camera(s)/Recording
- Walk-In Closet(s)
- Primary Bedroom Main Floor
- High Speed Internet
- Kitchen Island
- Security Gate
- Security System
Location
Directions
From Columbia Take Hwy 412 West to the City of Hohenwald. Turn Left on Hwy 48 south. Travel approx. 4.5 miles to Trace Creek Rd. Turn right and Property will be on Right, Gated Entrance You will see fencing on right where property starts. No sign on Prop

