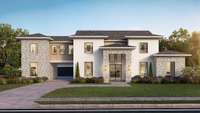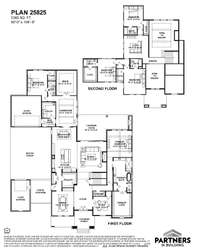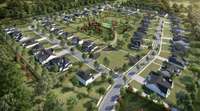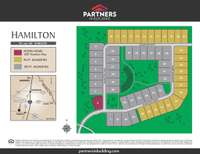- Area 5,360 sq ft
- Bedrooms 5
- Bathrooms 5
Description
The " Whitley" floorplan offers an abundance of comfort, space, and style. The main living area boasts expansive windows that provide a lovely view of your private backyard oasis. Step inside to find a sleek and modern kitchen complete with a spacious walk- in pantry and butler’s pantry. Adjacent to the kitchen are the dining area and game room, both leading out to the covered patio featuring an outdoor fireplace. The main level also includes a sophisticated home office, the primary bedroom, one additional bedroom, and a cozy media room for entertainment. Upstairs, you’ll discover three more bedrooms, a versatile loft area, a generous exercise room, and ample storage space. With its modern amenities, spacious layout, and elegant design, this home offers the perfect blend of luxury, sophistication, and tranquility.
Details
- MLS#: 2705809
- County: Williamson County, TN
- Subd: Hamilton
- Stories: 2.00
- Full Baths: 5
- Half Baths: 1
- Bedrooms: 5
- Built: 2025 / NEW
- Lot Size: 0.400 ac
Utilities
- Water: Public
- Sewer: STEP System
- Cooling: Central Air
- Heating: Electric
Public Schools
- Elementary: Walnut Grove Elementary
- Middle/Junior: Grassland Middle School
- High: Franklin High School
Property Information
- Constr: Brick, Stone
- Floors: Wood
- Garage: 3 spaces / attached
- Parking Total: 3
- Basement: Slab
- Fence: Back Yard
- Waterfront: No
- Living: 19x19
- Dining: 14x16 / Formal
- Kitchen: 16x20
- Bed 1: 16x17 / Suite
- Bed 2: 13x16 / Walk- In Closet( s)
- Bed 3: 14x16 / Walk- In Closet( s)
- Bed 4: 12x15 / Walk- In Closet( s)
- Bonus: 13x20 / Main Level
- Patio: Patio, Covered, Porch
- Taxes: $10,000
- Amenities: Underground Utilities
Appliances/Misc.
- Fireplaces: 2
- Drapes: Remain
Features
- Stainless Steel Appliance(s)
- Double Oven
- Electric Oven
- Cooktop
- Kitchen Island
- Water Heater
- Carbon Monoxide Detector(s)
- Fire Alarm
Location
Directions
I-65 to Exit 68B (Cool Springs Blvd. W.) to right on Mack Hatcher Pkwy. Left on Hillsboro Rd. towards downtown Franklin right on New Hwy 96W. *Go approx. 3 miles* Turn right on Old Charlotte Pike







